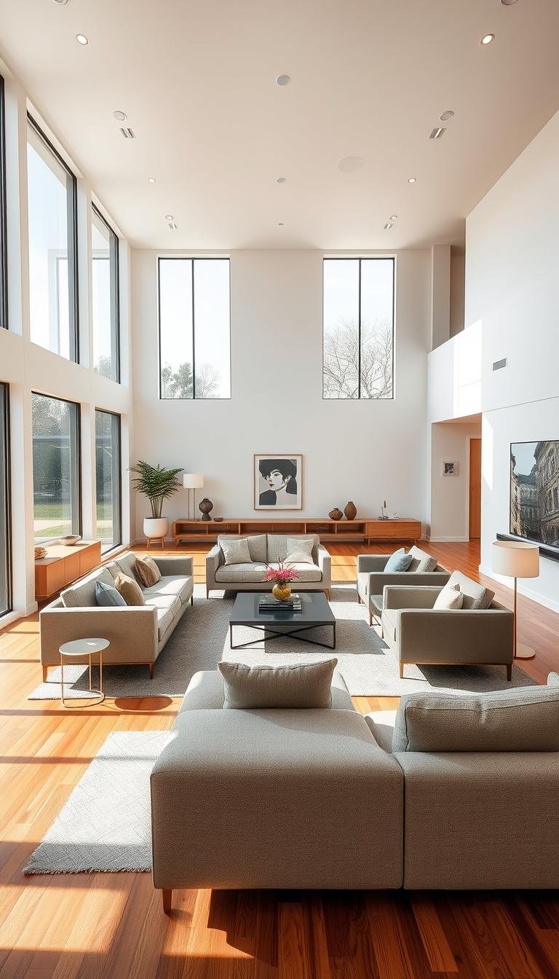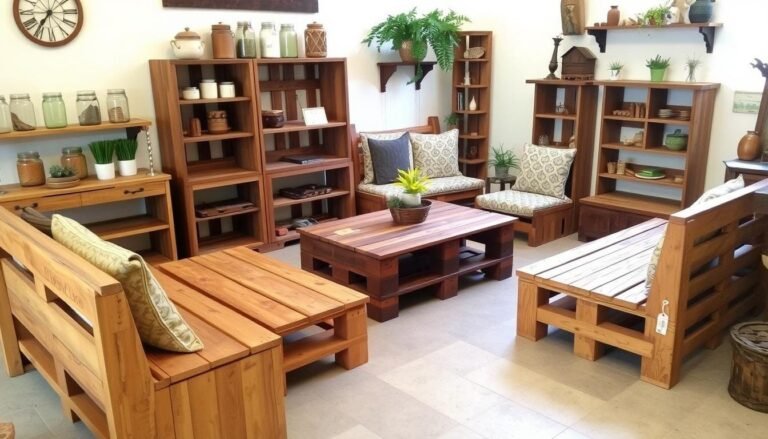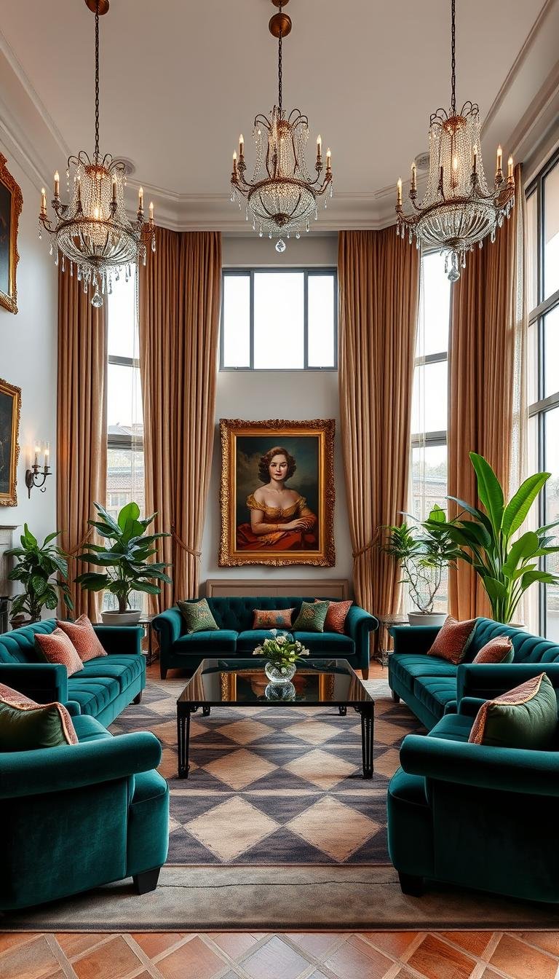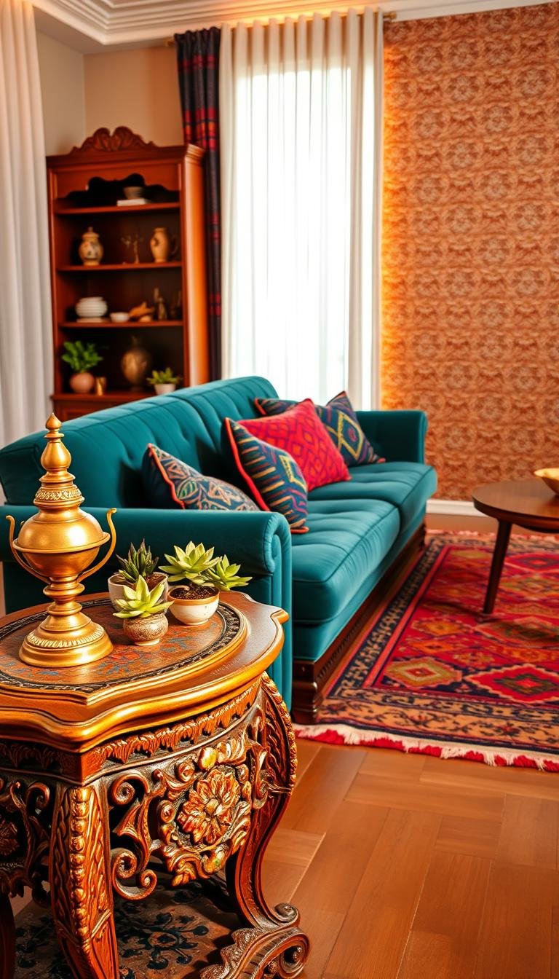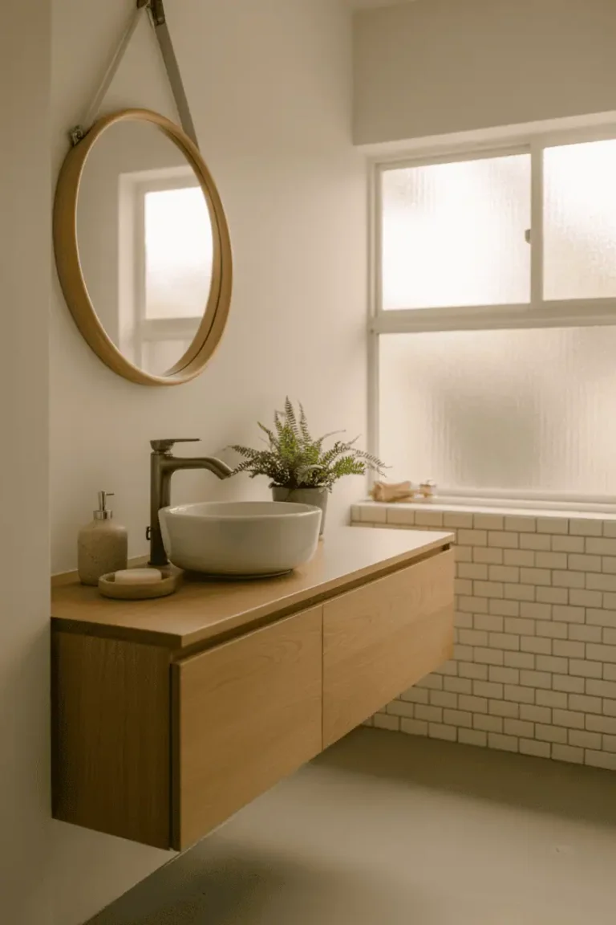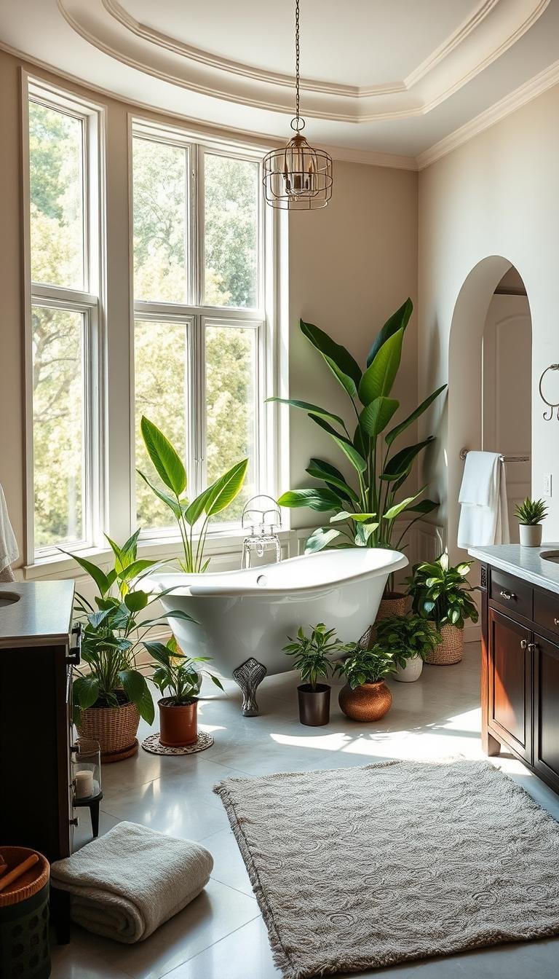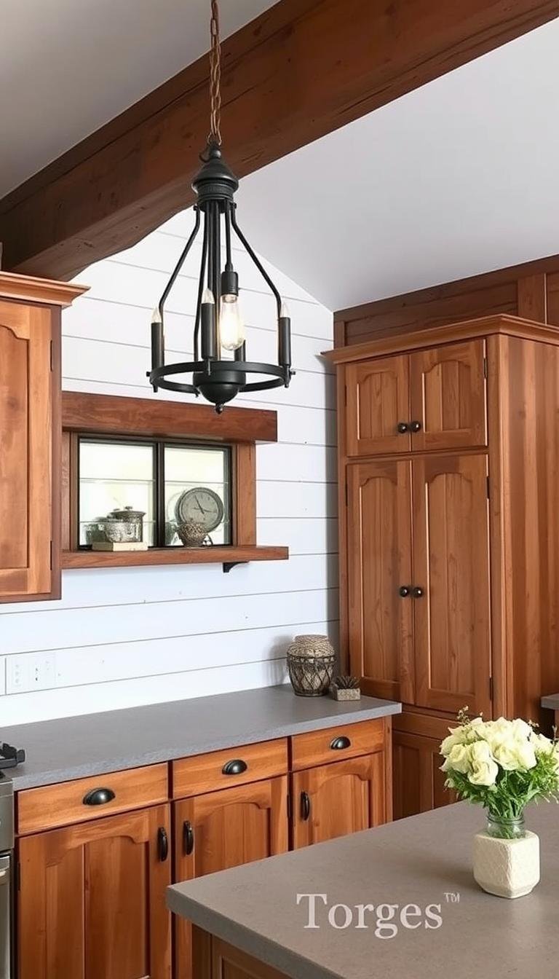This post may contain affiliate links. If you click and buy, we may earn a small commission at no extra cost to you. Learn more.
I’m thrilled to share how an open living room layout can transform your home. It makes your space feel bigger, more welcoming, and functional. The right design can change how your family lives together.
Creating a seamless flow design is more than just removing walls. It’s about blending every part of your space together. I’ve seen how careful planning can make homes feel brighter and more inviting.
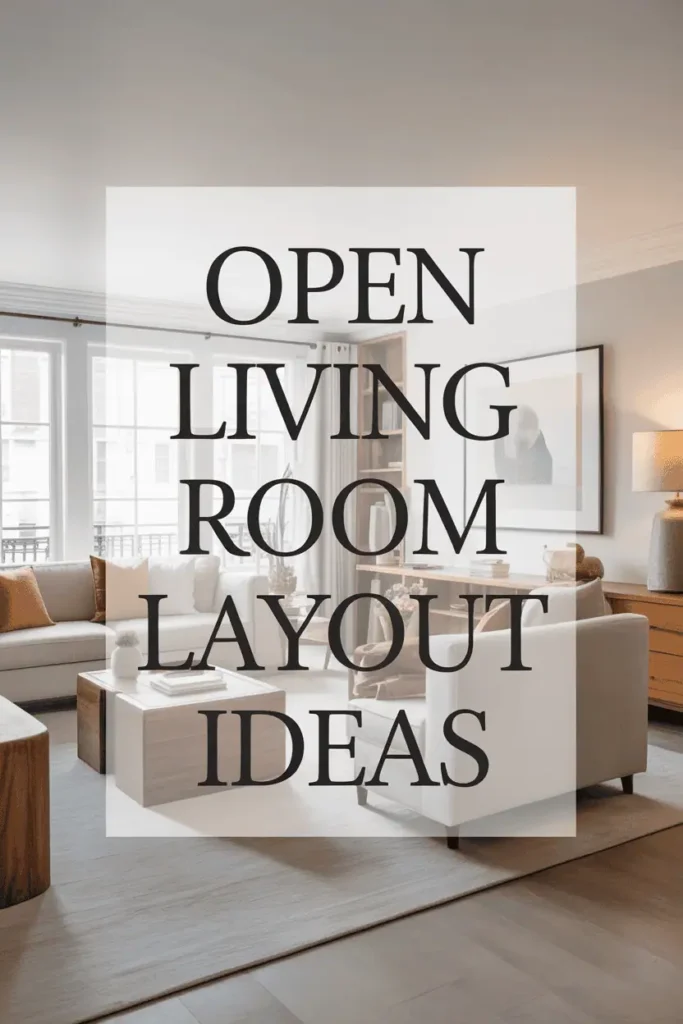
An open concept living room removes barriers but keeps areas functional. Your home becomes a unified space that shows off your style. Whether your space is small or large, the right layout makes a big difference.
I’m here to show you amazing design ideas for your next home update. Each idea fits your home’s style and your lifestyle perfectly!
Contents
- 1 Benefits of Open Living Room Layouts
- 2 10 Open Living Room Layouts That Create a Seamless Flow
- 3 Classic Open Layout Configurations
- 4 Island-Centered and Zoned Designs
- 5 Conversation-Focused Layout Styles
- 6 Space-Maximizing Open Room Designs
- 7 Flexible and Adaptive Layouts
- 8 Essential Furniture Placement Guidelines
- 9 Optimizing Flow and Functionality
- 10 Color Schemes and Lighting for Open Layouts
- 11 Common Open Living Room Layout Pitfalls
- 12 Conclusion
Benefits of Open Living Room Layouts
The power of open floor plan design is amazing when I work with clients! These layouts change how families live, connect, and have fun in their homes.
Spaciousness is easy to achieve, even in small homes. I’ve seen clients’ faces light up when walls come down. Their living areas feel bigger and more open.
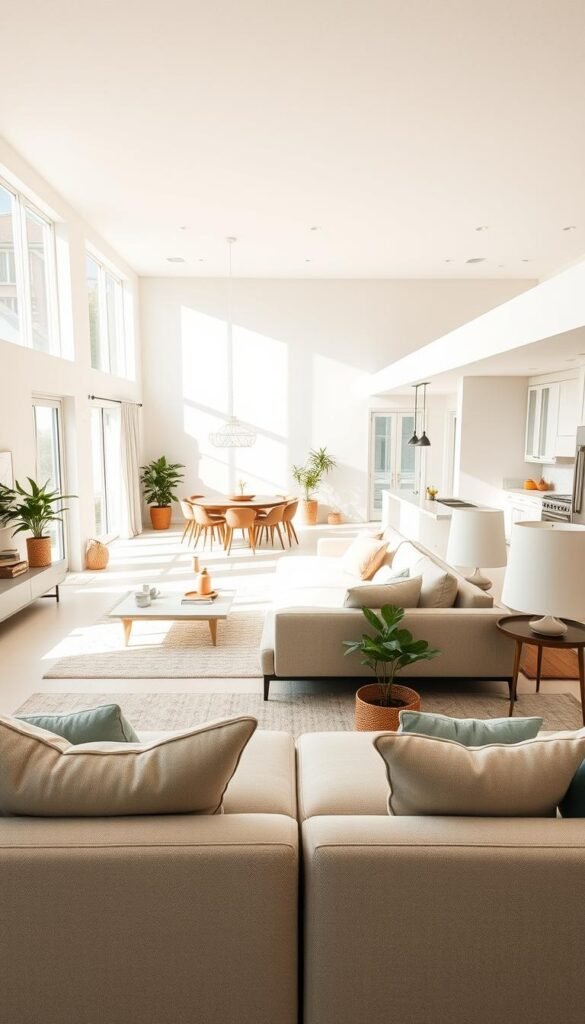
Natural light moves freely in open spaces. It flows from room to room without any blocks. This means less need for artificial lights and a brighter home.
Open layouts are magic for family time and parties. Parents can watch kids while cooking, and hosts can talk to guests everywhere.
The flexibility of these designs is incredible for today’s living! Your living room furniture arrangement changes for any event. This makes space planning much easier.
Open layouts also increase home value. They match today’s lifestyle, making homes more appealing to buyers.
These benefits make homes that are connected, flexible, and functional. They work well for how we live today.
10 Open Living Room Layouts That Create a Seamless Flow
Let me share the top open living room layouts that create beautiful, seamless flow throughout your home! These living room layout ideas will transform how you experience your space. They make it feel more connected and functional than ever before.
I’m starting our layout journey with designs that truly understand how families live and move through their homes. Each configuration offers something special for different needs and spaces.
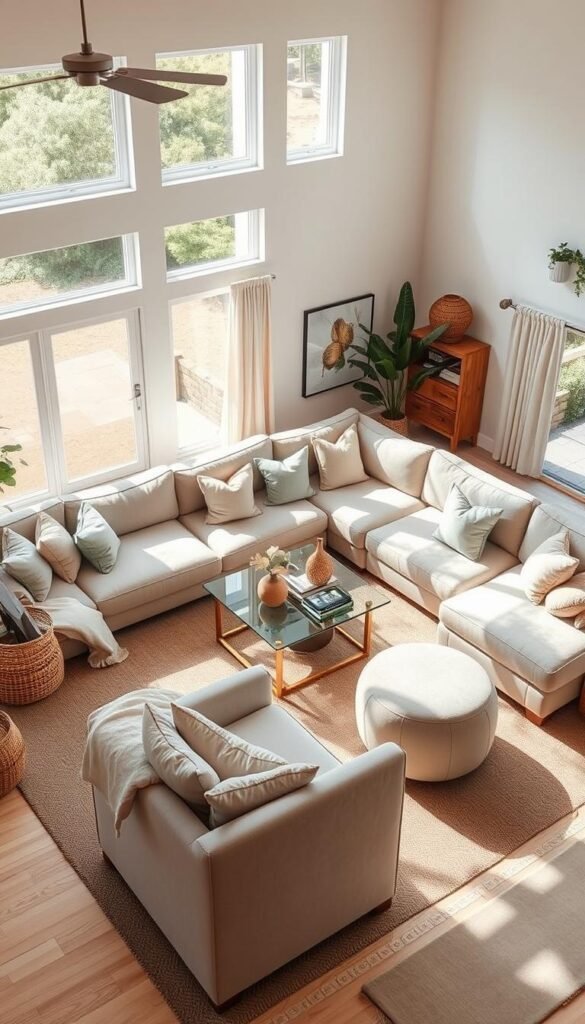
1. The L-Shaped Sectional Layout
This design is pure genius for creating intimate conversation areas while maintaining that beautiful open feel we’re after! The L-shaped sectional acts as a natural room divider without blocking sight lines.
What I love most about this layout is how the sectional’s corner placement maximizes seating capacity. It leaves plenty of open floor space for traffic flow, making your room feel spacious and welcoming.
Design Features
The key to successful furniture placement with this layout involves positioning the sectional to face your main focal point. Whether that’s a fireplace, entertainment center, or stunning view, the shorter arm extends into the room to create definition.
I always recommend adding a beautiful area rug that extends under all furniture legs. This anchors the seating area and enhances the cohesive feel throughout your open space.
Best Space Types
This layout works absolutely beautifully in medium to large open spaces! It’s perfect in rooms with corner fireplaces or where you want clear separation between living and dining areas.
L-shaped rooms are ideal candidates for this arrangement, as the sectional naturally follows the room’s architecture. I’ve seen this layout work magic in everything from modern loft spaces to traditional family rooms, proving its incredible versatility!
Classic Open Layout Configurations
Some layout strategies never fade away because they’re so good! These open space design methods make spaces look amazing and work great. I’ll share two timeless layouts that fit almost any home perfectly.
2. The Floating Furniture Arrangement
This method is a game-changer for big spaces! Instead of sticking everything to the walls, I create cozy areas by placing key pieces in the middle.
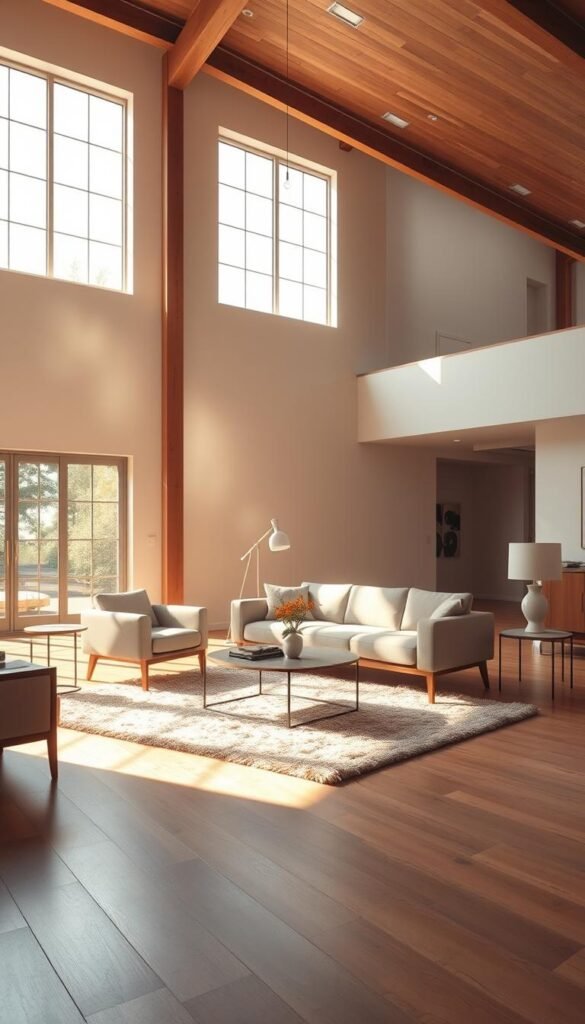
The trick is to set up a central seating area with sofas and chairs facing each other. A substantial coffee table in the middle becomes the room’s centerpiece. This floating furniture setup makes talking and moving around easy.
Make sure your main seating is at least three feet from any wall. This adds room and makes the space feel bigger than it is!
Flow Benefits
The results are amazing! You can walk around the space’s edges while keeping paths clear. This setup creates different areas without needing walls or dividers.
3. The Galley-Style Linear Design
In long, narrow rooms, this galley style layout brings sleek, elegant charm. I arrange furniture in straight lines to use the room’s length well.
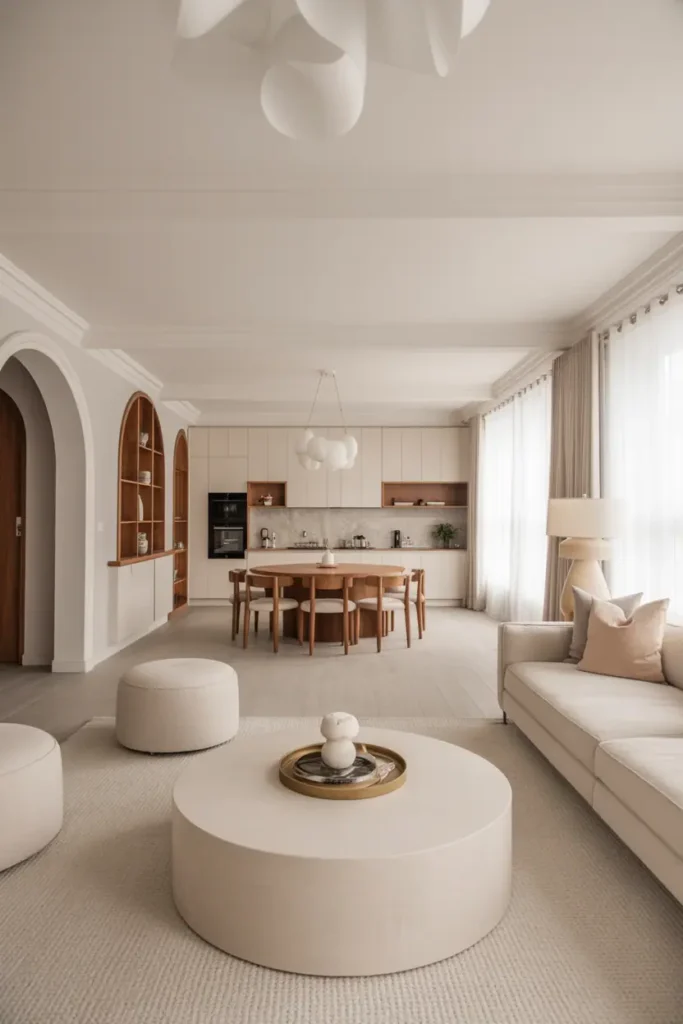
Layout Principles
Here, balance and symmetry are key! I match elements on both sides of the central path. This brings visual balance and keeps the room flow optimization smooth.
The secret is to keep sight lines open from one end to the other. This makes narrow rooms feel wider than they are!
Ideal Room Dimensions
This design shines in rooms that are at least 12 feet wide and 20 feet long. These sizes let you set up different areas while keeping the flow between them excellent.
Island-Centered and Zoned Designs
Two smart layout strategies can change how you see big open living areas. I’m excited to share these ideas that make large spaces both beautiful and useful!
4. The Island-Centered Configuration
The island-centered design makes a stunning centerpiece for your room. I like placing a big piece in the middle to tie everything together.
Central Focal Points
Your central piece is the room’s heart. Choose items that do double duty, like big ottomans with storage or unique coffee tables. They add both function and style.
Large area rugs also anchor the space well. They help define the area and support your seating setup.
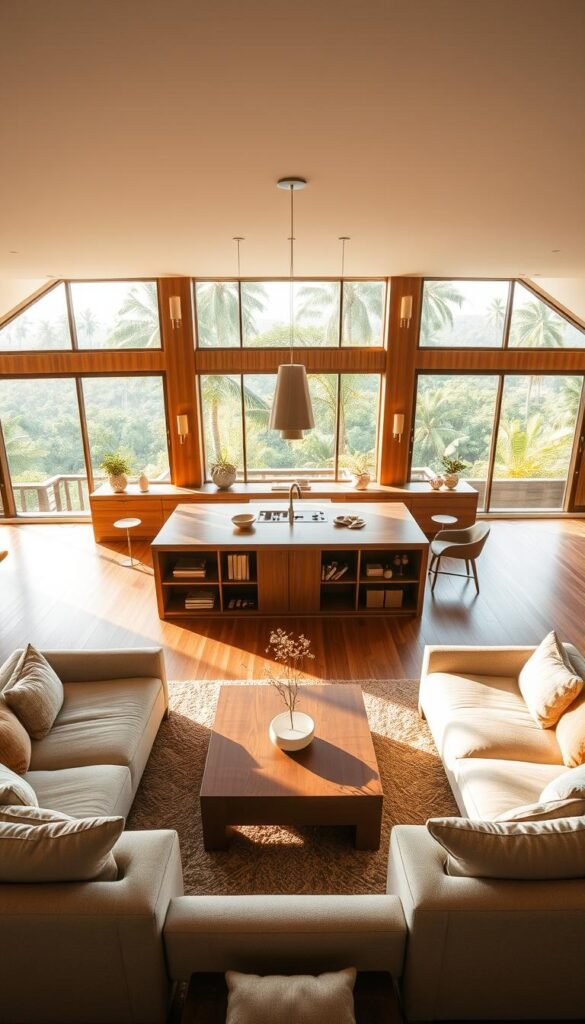
Smart circulation patterns flow around your central piece. Arrange seating in circles or semi-circles for easy movement. This makes the space feel organized and welcoming.
It’s important to keep paths clear while keeping everything tied to your central piece.
5. The Zoned Living Approach
A zoned living space creates different areas in one room. It’s great for families who need spaces for different activities.
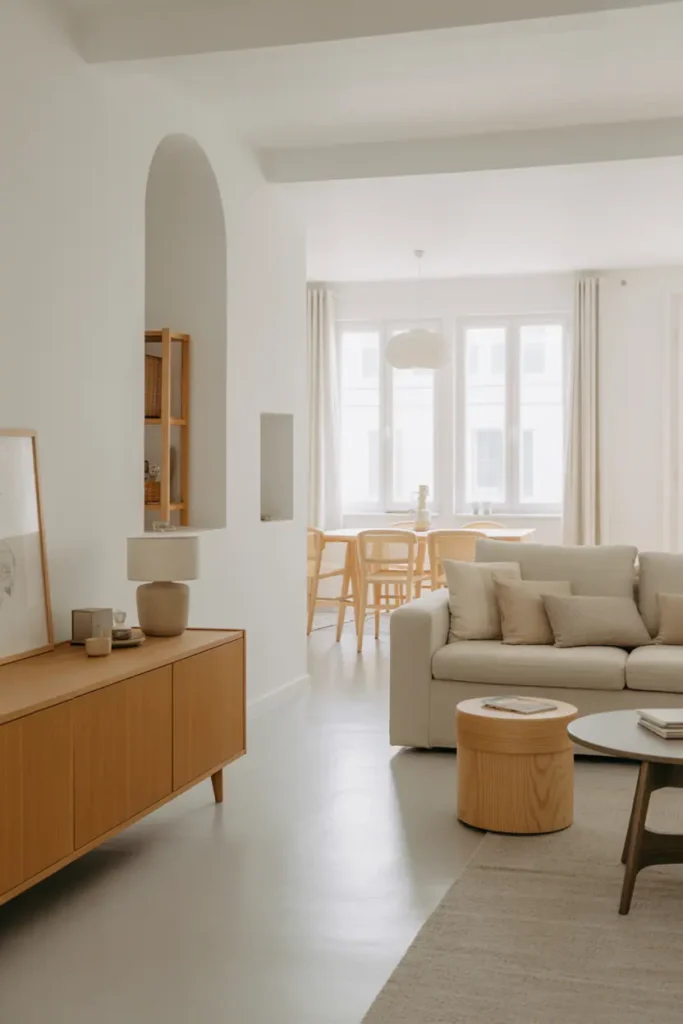
Area Definition Techniques
I use different rug sizes and furniture placement for area definition. Different lighting setups also help define each zone while keeping things connected.
Bookcases are great as subtle dividers. They offer storage and create natural boundaries between areas.
Visual Separation Methods
My top picks for visual separation include tall plants and different ceiling treatments. These methods keep the space open while providing needed separation.
You can have a reading nook, entertainment area, and conversation spot – each defined yet connected beautifully!
Conversation-Focused Layout Styles
I love creating spaces where people can connect. These designs make homes into cozy spots for family and friends. They focus on bringing people together, making sure everyone feels part of the conversation.
6. The U-Shaped Conversation Area
The conversation area design in a U-shape is a favorite of mine. It forms a circle where people naturally gather. This layout encourages real connections.
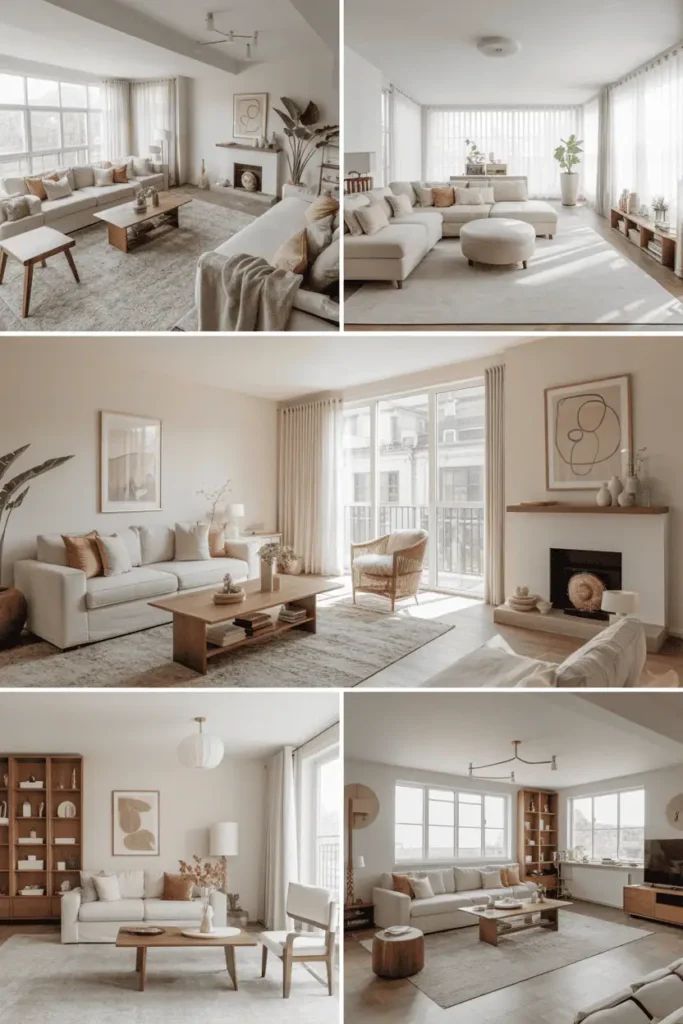
Seating Arrangements
I set up U-shaped seating with a sofa at the base and two chairs or loveseats on either side. This design makes sure everyone can see and talk to each other easily.
Intimacy Creation
To create a cozy feel, I keep seats 8-10 feet apart. This distance is close enough for chatting but far enough to avoid feeling cramped.
7. The Asymmetrical Balance Layout
The asymmetrical balance style is like art in furniture arrangement. I use different pieces that work well together to create harmony.
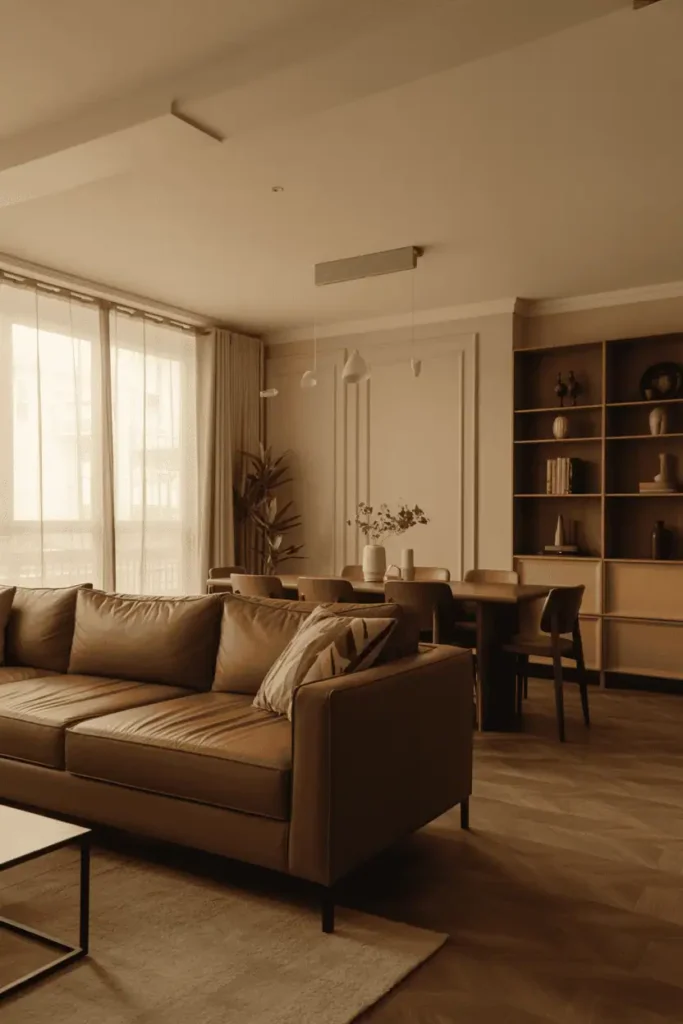
Visual Weight Distribution
I might pair a big sectional with two smaller chairs and a large side table. This mix creates a cozy, yet stylish, feel.
Dynamic Flow Creation
Asymmetrical layouts guide your eye around the room, adding interest at every corner. This makes spaces feel lively and unique, not stiff.
Space-Maximizing Open Room Designs
Smart space maximizing design turns small open living areas into beautiful, functional spaces. They feel bigger than they are! I’m excited to share strategies that make every square foot count. These ideas show how careful planning can lead to amazing results without big changes.
The Multi-Level Seating Arrangement
I’m a big fan of multi-level seating because it adds interest and space. It mixes different heights, like sofas and chairs, floor cushions, and ottomans. This makes your room feel bigger and more interesting.
Height Variation Benefits
Creating natural sight lines makes your space feel larger and more lively. Height variation draws your eye up and across, adding depth. Your room looks more complex and open, not cluttered!
Depth Creation Techniques
I use different heights to create a cascading effect. Taller pieces go in the back, and lower ones in the front. This makes your space look layered and sophisticated, improving both seating and looks.
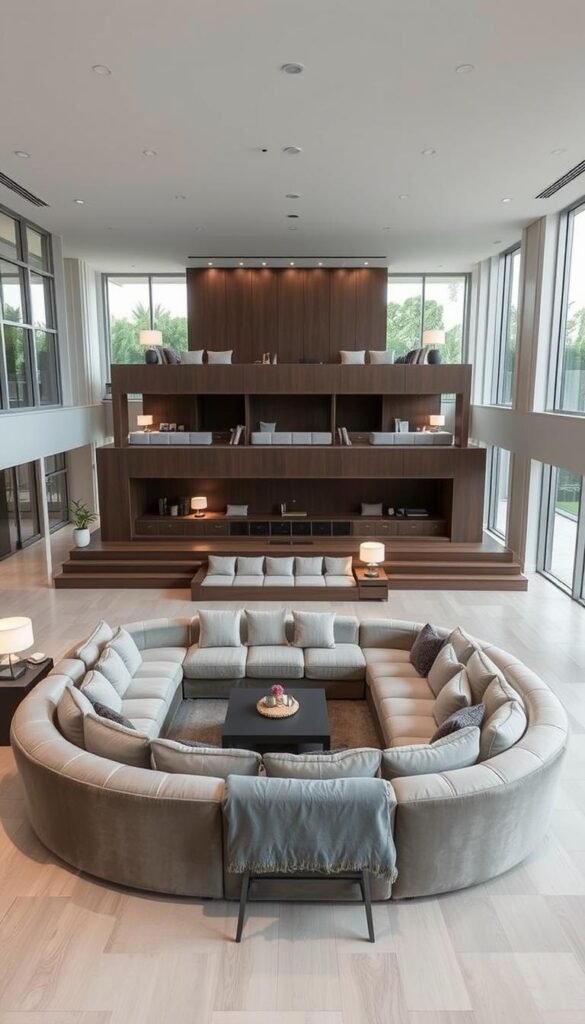
The Perimeter-Focused Layout
The perimeter layout is perfect for small spaces where every inch matters. It makes your space more functional and open.
Wall-Hugging Strategy
I put big furniture against walls and keep paths clear. This makes your space flow better. Smart positioning keeps your room feeling spacious, not tight.
Central Space Optimization
This method focuses on the room’s center, making it open and inviting. I choose furniture that’s just right, balancing function and roominess. The secret is finding the right balance between storage and space.
Flexible and Adaptive Layouts
Today’s homeowners are loving dual-purpose design solutions that change their living spaces easily. I’m excited to share how adaptive layouts can change your open living room! These new ideas make spaces that grow with your family’s needs.
10. The Dual-Purpose Flexible Design
The dual-purpose flexible design is the ultimate solution for today’s living challenges. I enjoy helping my clients see how this design boosts both function and style. Your space turns into a chameleon, adapting to any activity or event.
This design idea is all about picking pieces that do more than one thing well. Move beyond traditional furniture and find pieces that work harder for your family!
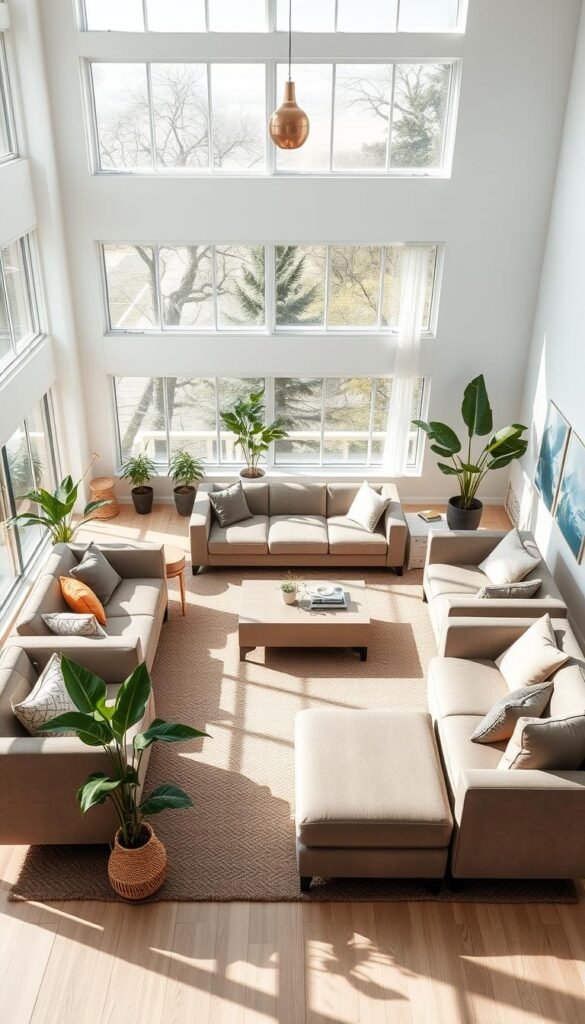
Modular furniture is key to great adaptive layouts. Think of sectional pieces that change shape, storage ottomans that offer both seats and storage, and tables that grow when needed.
These pieces help create cozy spots for everyday family moments. But they also change for big events or holidays. Their flexibility is truly amazing!
Multi-Functional Arrangements
Multi-functional arrangements are all about pieces that do more than one thing well. I love adding storage benches that offer both seats and storage. Console tables can be desks or serving areas, depending on what you need.
This flexible furniture arrangement is great for young families, city folks, or anyone who likes to update their space often. Pick quality items that look good in any setup and are super useful!
Essential Furniture Placement Guidelines
I’ve found that the right furniture placement guidelines can transform your open living room. These key principles help create a space that looks great and works well.
Success comes from two main things. First, you must choose the right size for your furniture. Second, think about how people will move through your space.
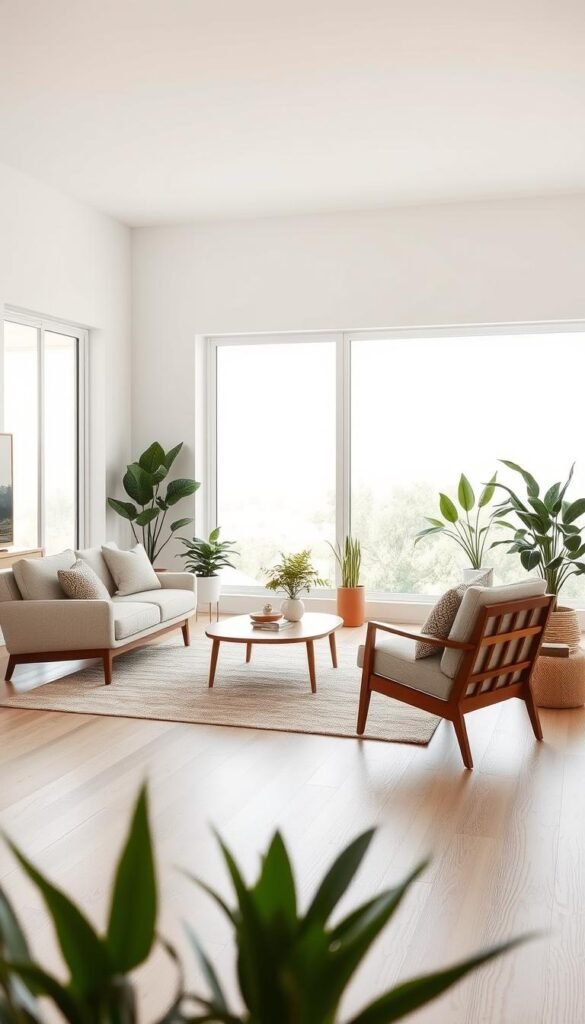
Scale and Proportion Rules
Scale and proportion are the base of good furniture arrangement in open areas. I start by measuring my room and picking furniture that fits well.
Here’s a formula I always use:
- Your sofa should be about two-thirds the length of your wall
- Coffee tables should be half to two-thirds your sofa’s length
- Keep seating heights within 4 inches of each other for a cohesive look
- Make sure there’s 14-18 inches between your sofa and coffee table
I’ve learned that oversized furniture can make an open room feel cramped. On the other hand, furniture that’s too small gets lost. Finding the right size is key to a perfect balance!
Traffic Pattern Considerations
Understanding traffic flow patterns is a top interior design tip. I always plan out the natural paths before placing furniture.
Main paths need at least 36 inches of space. Secondary paths can have 18 inches. I never block paths to other rooms or important features like fireplaces.
When setting up seating areas, make sure people can move easily. This careful planning makes your space feel natural and inviting!
Optimizing Flow and Functionality
When designing open living spaces, I aim to create paths that guide people smoothly. Room flow optimization brings your layout to life. It’s about making spaces easy to navigate while keeping that open feel.
Every path should feel intentional yet easy to follow. I start by planning how people will move through your space every day.
Pathway Creation Strategies
Creating effective pathways is all about understanding how your family moves. I find the main circulation route first – your main path from the entrance to key areas.
Here are my key pathway creation tips:
- Keep main pathways at least 42 inches wide for easy passage
- Design secondary routes at 30 inches minimum between furniture zones
- Use area rugs to subtly guide traffic around seating areas
- Angle furniture pieces to naturally direct movement flow
- Create gentle curves instead of rigid straight lines
I enjoy using furniture to guide movement. Angling furniture creates inviting curved paths, better than straight lines!
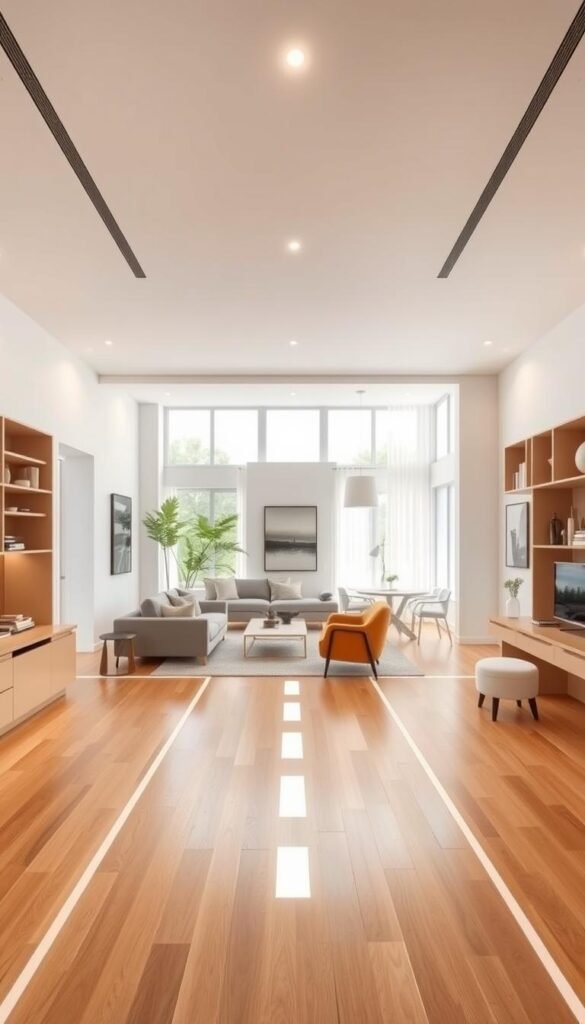
Sight Line Management
Effective sight line management keeps visual connections while creating zones. From any seat, you should see at least two other areas.
I make sure views to windows, architectural features, and focal points like fireplaces are clear. When separation is needed, I use low furniture or transparent elements to define areas without blocking views.
This approach to functional design makes spaces intuitive while keeping visual connections throughout your open living area!
Color Schemes and Lighting for Open Layouts
I’m really excited about how the right cohesive color palette and lighting can make an open layout amazing! These two elements help create a beautiful flow in your space.
Cohesive Color Palettes
Starting with a neutral base is key for open layout color schemes. I often use warm whites, soft grays, or creamy beiges. These colors blend well from room to room.
Adding 2-3 accent colors is the secret. For example, navy blue can be the main color in your living area. Then, use it again in the dining area through chair cushions or decor.
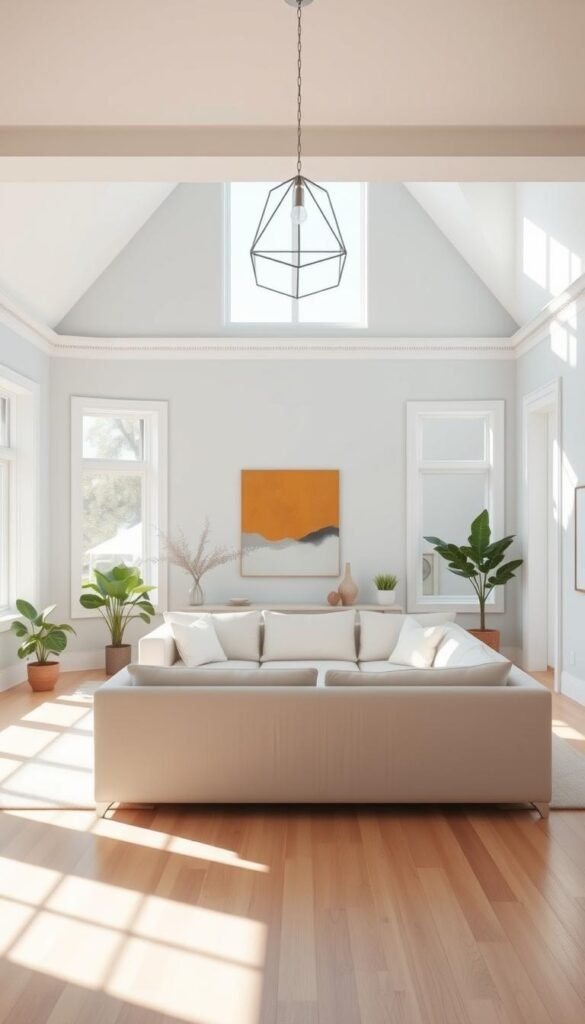
This way, you create visual rhythm that moves your eye around the space. Adding wood tones and greenery brings warmth and life to your cohesive color palette.
Layered Lighting Approaches
Effective layered lighting is vital for different zones. I always include three main layers in my lighting design.
Begin with ambient lighting for overall light. Think of recessed ceiling lights or pendant fixtures. Then, add task lighting in areas like reading lamps or under-cabinet lights in kitchens.
Lastly, accent lighting adds drama with table lamps, wall sconces, or candles. The goal is to control each lighting zone on its own!
Common Open Living Room Layout Pitfalls
I’ve seen many beautiful open living spaces turn into chaotic messes because of layout mistakes. The excitement of a big open floor plan can lead to the opposite of what homeowners want. Knowing these common design pitfalls can help you create the perfect, flowing space.
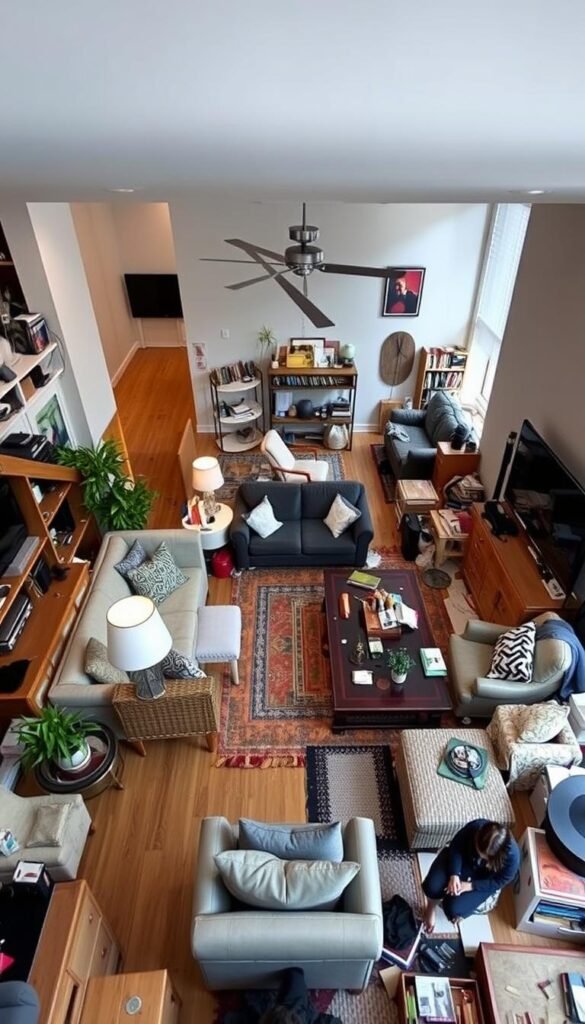
Overcrowding Issues
The biggest mistake is thinking open space needs to be fully used. This overcrowding makes rooms feel smaller and more chaotic than closed layouts.
Here are my overcrowding solutions:
- Leave at least 30% of your floor space open and unobstructed
- Choose fewer, larger pieces instead of many smaller items
- Maintain clear pathways between all functional areas
- Remember that negative space is just as important as furnished areas
Poor Scale Choices
Another big mistake is furniture scale issues that disrupt harmony. I see tiny sofas in big rooms or oversized pieces that block flow.
To avoid this, measure carefully and use painter’s tape to mark furniture footprints before buying. This simple step helps prevent costly mistakes and ensures your furniture fits well together!
Conclusion
I’m thrilled you’ve explored these transformative open living room layouts with me! Each design we’ve covered offers unique opportunities for living room design inspiration. This can completely reshape how your family experiences your home.
Your journey toward open concept success starts with choosing the layout that speaks to your lifestyle. Whether you’re drawn to cozy conversation zones or flexible modular arrangements, trust your instincts. What feels right for your space is key.
Remember, seamless home design isn’t just about following rules perfectly. It’s about creating a space where your family naturally gathers and connects. Start small by repositioning one key furniture piece, then build from there.
I encourage you to measure your space, sketch your favorite layout, and begin experimenting. The beauty of these open concepts lies in their adaptability to your unique needs and style preferences.
Your living room should reflect who you are while supporting how you actually live. Take these ideas and make them your own. Mix elements from different layouts if that works better for your space.
Most importantly, have fun with this process! Creating a flowing, functional living area is one of the most rewarding home projects you can tackle. Your dream open living room is absolutely within reach.
To bring you cozy inspiration more efficiently, we sometimes use AI to assist in content creation — but every word and idea is carefully shaped by our team. See our AI Disclosure for more info.

