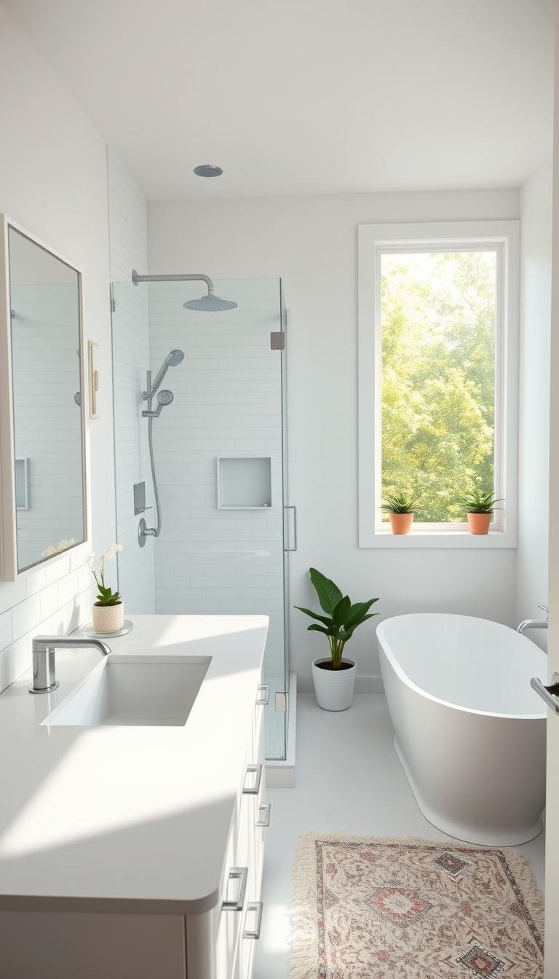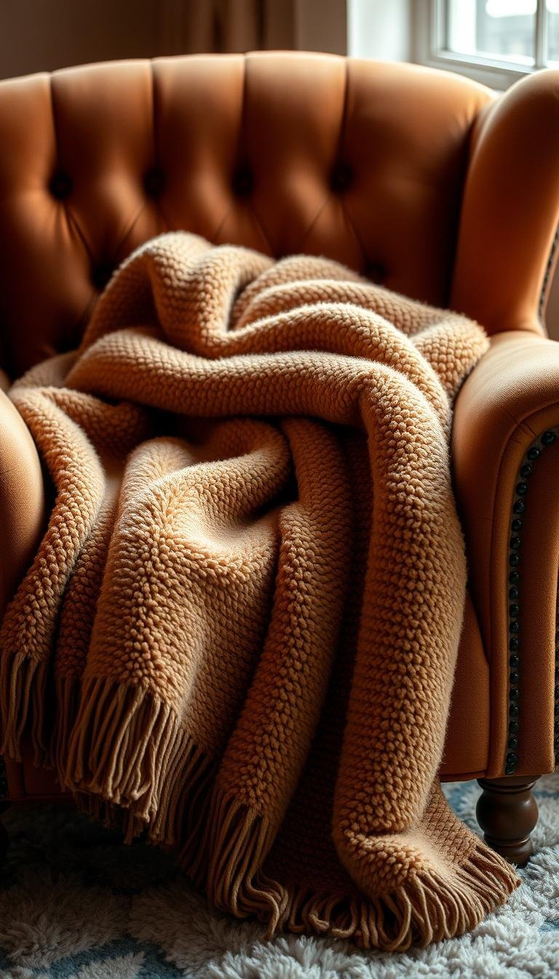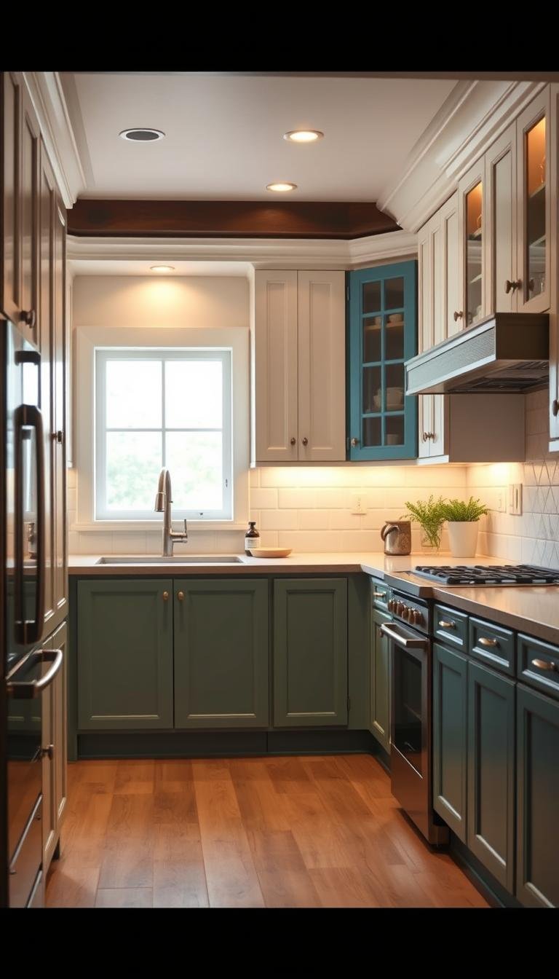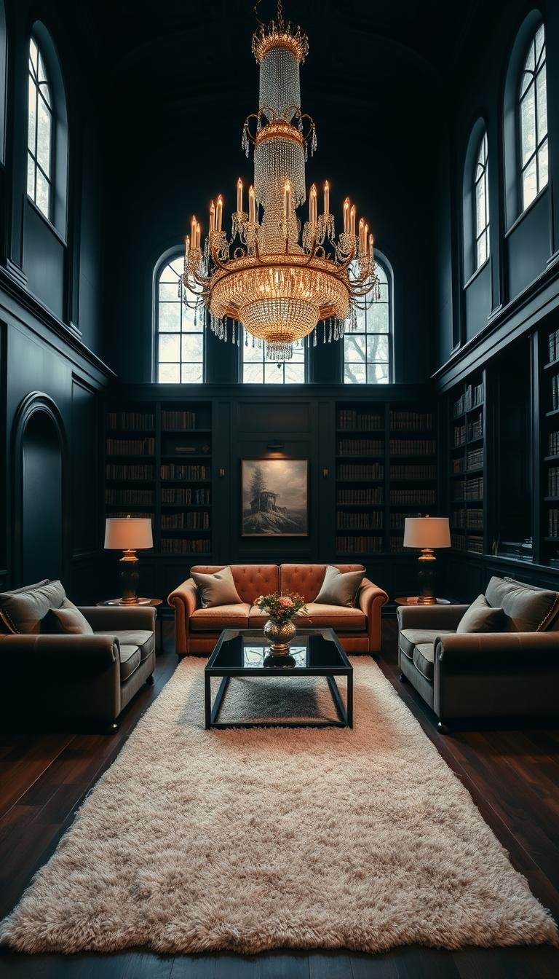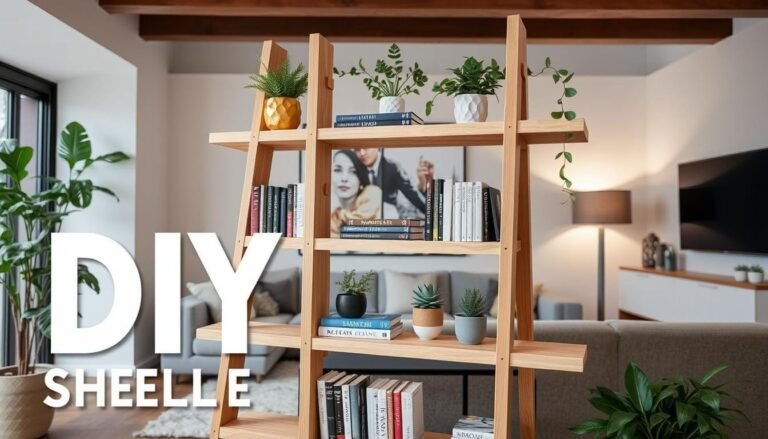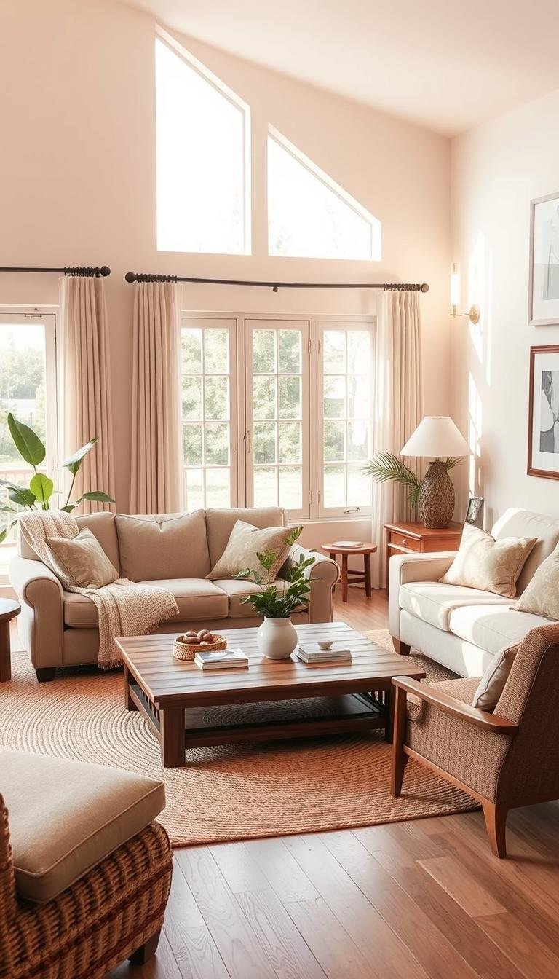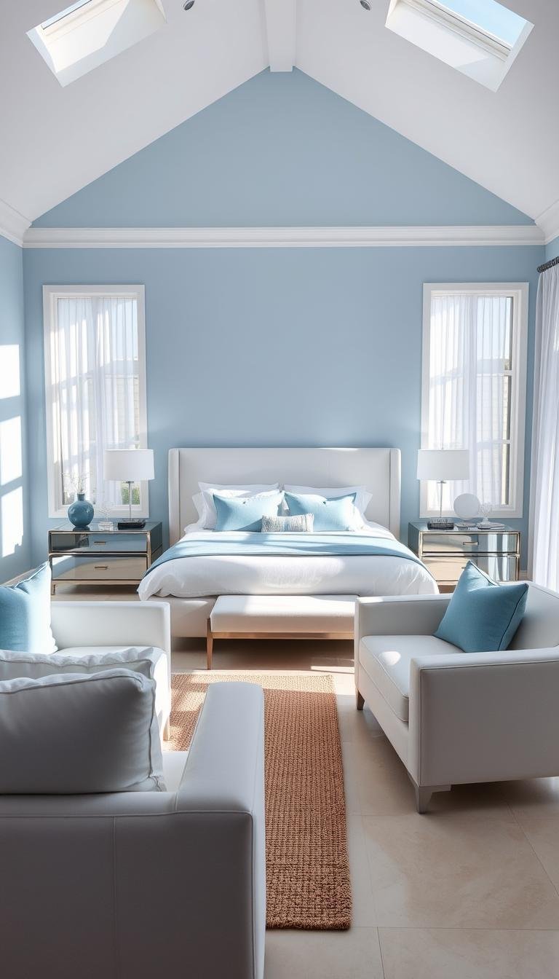This post may contain affiliate links. If you click and buy, we may earn a small commission at no extra cost to you. Learn more.
I’m excited to share my favorite small bathroom design ideas. They will help you turn your space into a beautiful oasis!
Renovating a compact bathroom can be tough. But with the right inspiration, it’s also a chance to get creative. Whether you want to update your bathroom renovation plans or need practical tips, I’ve got you covered.
We’ll look at clever storage and stylish fixtures. We’ll explore the latest trends and ideas to make your bathroom shine. Let’s dive into beautiful bathroom makeovers and find out how to create a space that’s both functional and fabulous!
Contents
- 1 The Challenges and Opportunities of Small Bathroom Spaces
- 2 Small Bathroom Design Principles That Maximize Space
- 3 Color Schemes That Make Small Bathrooms Feel Larger
- 4 Space-Saving Fixtures for Small Bathrooms
- 5 Innovative Storage Solutions for Small Bathrooms
- 6 Lighting Techniques to Enhance Small Bathroom Design
- 7 Flooring and Wall Treatments for Small Bathrooms
- 8 Trending Small Bathroom Design Styles
- 9 Budget-Friendly Small Bathroom Makeover Ideas
- 10 Real-Life Small Bathroom Transformations
- 11 Conclusion: Creating Your Perfect Small Bathroom
The Challenges and Opportunities of Small Bathroom Spaces
Designing a small bathroom can be tough but rewarding. It’s all about mixing looks with function, turning negatives into positives. A smartly designed small bathroom can feel as fancy as a big one, thanks to space-saving bathroom fixtures and careful planning.
Common Small Bathroom Limitations
Small bathrooms face issues like little floor space, not enough storage, and bad lighting. But, these problems can be solved with creative design solutions and knowing the space’s full value. For example, using wall-mounted fixtures can make the room feel bigger.
Why Small Can Be Beautiful
Small bathrooms, despite their hurdles, offer chances for bathroom design inspiration. They push for creative and efficient designs, leading to a cozy, stylish space. A well-thought-out small bathroom can be a peaceful spot for relaxation.
Setting Realistic Renovation Goals
When you’re planning a bathroom renovation, setting achievable goals is key. You need to look at the current space, figure out what’s most important, and pick fixtures that are both useful and look good. This way, you can make a beautiful, useful space that uses every inch well.
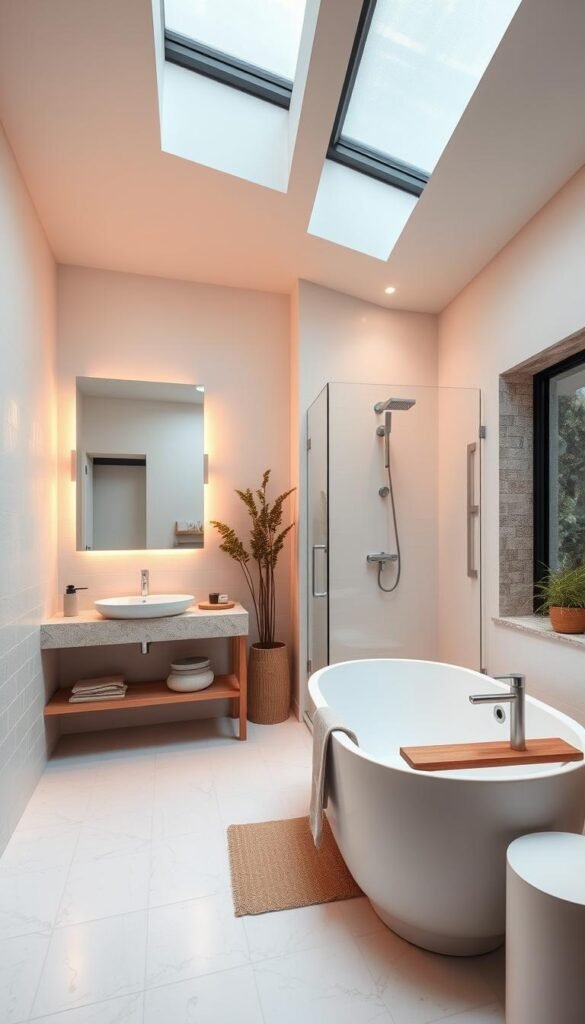
Small Bathroom Design Principles That Maximize Space
I’m sharing my top tips for designing a small bathroom that feels spacious and functional. Using proven design principles is key. To create a beautiful small bathroom, it’s essential to apply effective design principles that make the most of the available space.
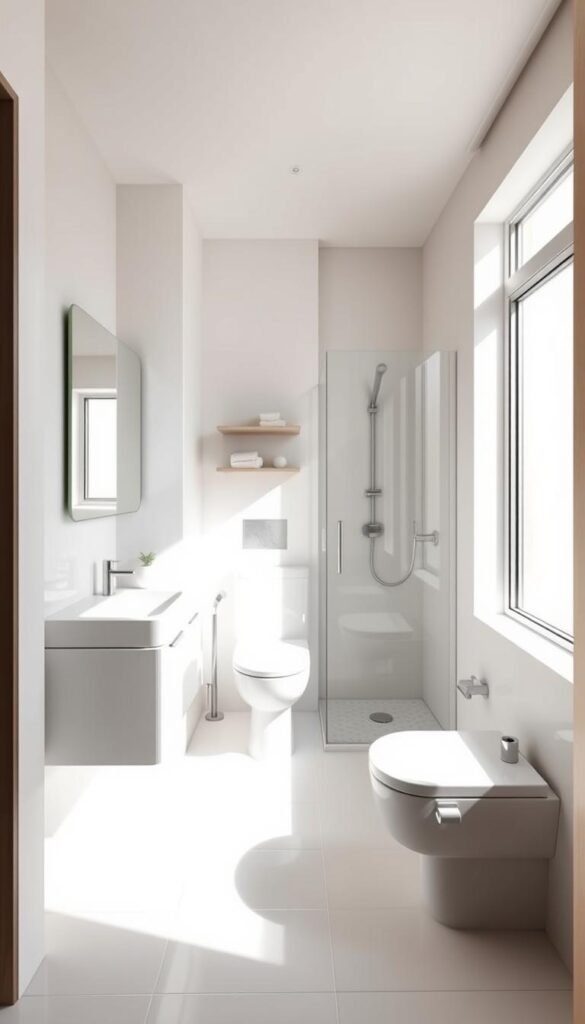
Visual Space Enhancement Techniques
One of the key bathroom design principles is to create the illusion of more space. This can be achieved by using light colors on walls and floors. These light colors help reflect light and make the space feel larger. Also, minimizing clutter and using wall-mounted fixtures can significantly enhance the sense of space.
Functional Layout Planning
A well-planned bathroom layout is key for maximizing space. It’s important to consider the “work triangle” concept. This means positioning the sink, toilet, and shower to create a functional and efficient workflow. By optimizing the layout, you can ensure that the bathroom feels more spacious and comfortable.
The Importance of Scale and Proportion
Choosing space-saving bathroom fixtures that are proportionate to the size of the bathroom is vital. Oversized fixtures can overwhelm the space, while undersized fixtures can look out of place.
Choosing Appropriately Sized Fixtures
When selecting fixtures, consider the scale of the bathroom. Choose items that fit comfortably within the space. For example, a wall-mounted sink can help to create a sense of openness. A compact toilet can save valuable floor space.
Creating Visual Balance
Visual balance is critical in small bathroom design. By balancing visual elements, such as texture, color, and pattern, you can create a sense of harmony. A great way to achieve this is by using a statement wall or a bold tile pattern to draw the eye to a particular area of the bathroom.
“A well-designed small bathroom can be just as beautiful and functional as a larger one, it’s all about applying the right design principles.”
By applying these bathroom design principles, you can create a small bathroom that feels spacious, functional, and beautiful. Remember to consider visual space enhancement techniques, functional layout planning, and the importance of scale and proportion to maximize the available space.
Color Schemes That Make Small Bathrooms Feel Larger
Choosing the right colors is key to making small bathrooms look bigger and welcoming. The correct colors can trick the eye into seeing more space. This makes your bathroom not just look good but also work better.
Light and Neutral Palettes
Light and neutral colors are perfect for small bathrooms. They bounce light around, making the space feel wider. These colors also bring a calm vibe.
White, Cream and Beige Options
White, cream, and beige are top picks for small bathrooms. They’re classic, easy to match, and make rooms appear bigger. White, in particular, is great because it reflects light, making the bathroom seem even larger.
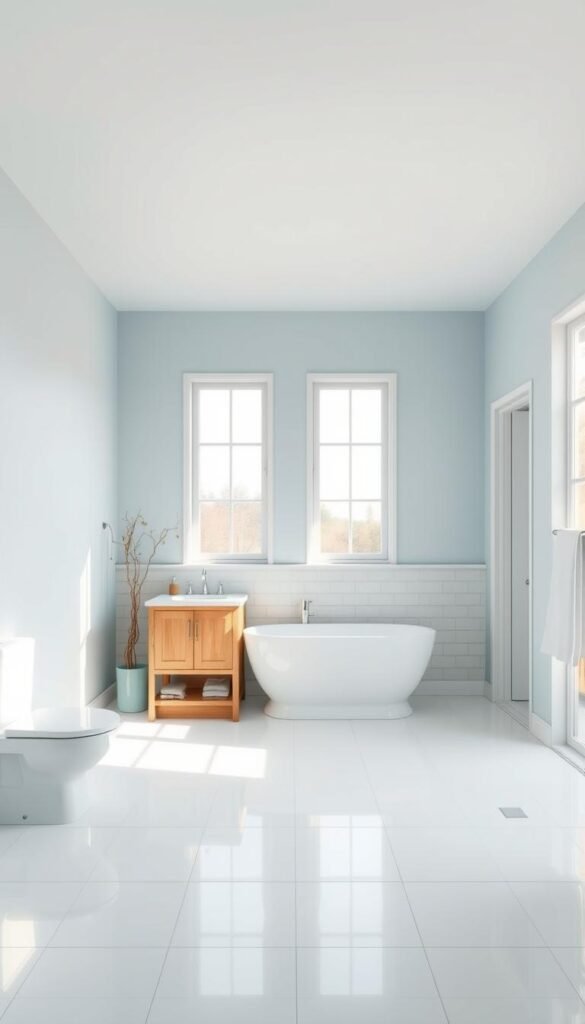
These neutral shades also let you add personal touches without cluttering the space. You can add decorative items or accent colors to make your bathroom your own.
Soft Pastels That Expand Space
Soft pastels are another excellent choice for small bathrooms. They bring color without feeling too much. Light shades like pale blue or soft pink can make your bathroom feel bigger and more relaxing.
Strategic Use of Accent Colors
Even though light and neutral colors are best for small bathrooms, using accent colors can add personality. A bold accent wall or colorful accessories can make your bathroom stand out and distract from its size.
Monochromatic Approaches for Visual Continuity
Using a monochromatic color scheme can also work well in small bathrooms. It creates a smooth look and makes the space feel larger. Using different shades of the same color can tie everything together and make your bathroom feel more spacious.
Space-Saving Fixtures for Small Bathrooms
I’m excited to share my favorite space-saving bathroom fixtures. They can turn your small bathroom into a functional oasis. The right fixtures can make your bathroom feel more spacious and improve its functionality.
Wall-Mounted Toilets and Sinks
Wall-mounted toilets and sinks are a top pick of mine. They save floor space and add a sleek, modern look. A wall-mounted toilet can make your bathroom feel larger by freeing up floor space. Wall-mounted sinks also offer a clean, minimalist look, ideal for small bathrooms.
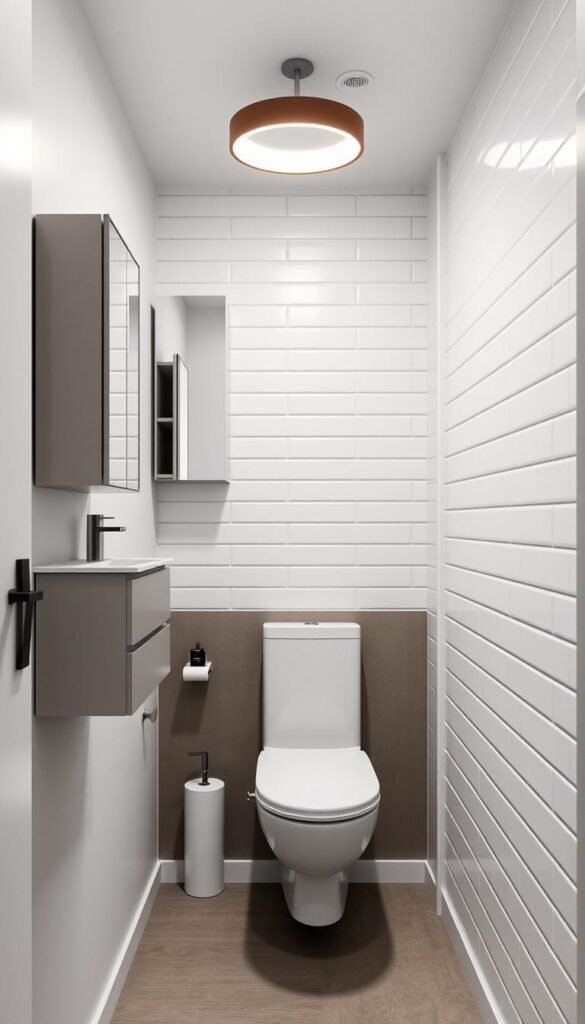
Corner and Compact Shower Solutions
Corner and compact shower solutions are great for small bathrooms. They fit snugly into corners or take up less space. This makes your bathroom feel more spacious and comfortable.
Space-Efficient Bathtub Alternatives
If you want to save space without giving up the bathing experience, consider shower-bathtub combos. These versatile fixtures offer a compact solution for small bathrooms.
Slim-Profile Vanities With Storage
Slim-profile vanities with storage are also a great choice. They keep your bathroom organized while maintaining a sleek look. These vanities are compact, making them perfect for small bathrooms where space is limited.
Innovative Storage Solutions for Small Bathrooms
Adding innovative storage solutions is key to making small bathrooms work better. Good storage keeps the space tidy and makes it look better too.
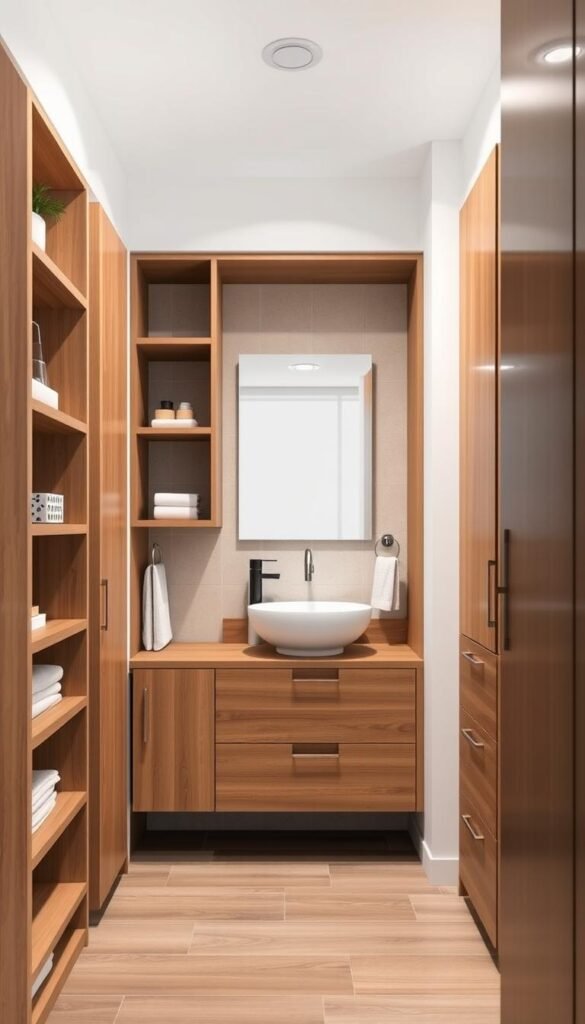
Vertical Storage Strategies
Using vertical space is a smart way to store more in small bathrooms. Tall, narrow units make the room feel taller and more open.
Over-Toilet Shelving and Cabinets
Over-toilet shelves and cabinets are perfect for toiletries and towels. They’re great when you don’t have much floor space.
Floor-to-Ceiling Storage Towers
Floor-to-ceiling towers offer lots of storage and add a visual touch. They make small bathrooms look bigger.
Hidden and Recessed Storage Options
Hidden storage options give a clean look. Think about recessed medicine cabinets, hidden drawers, or storage behind mirrors.
Multi-Functional Furniture and Fixtures
Multi-functional items save space and reduce clutter. Look for sink vanities with storage, toilet tanks with shelves, and shower caddies that store things too.
Organizational Systems That Maximize Space
Organizational systems like drawer dividers and tiered shelves keep things organized. They make the most of your space.
With these storage ideas, you can turn a small bathroom into a cozy, stylish space.
Lighting Techniques to Enhance Small Bathroom Design
I’m excited to share my favorite lighting techniques for small bathrooms. Good lighting can brighten and make the space feel welcoming. It also makes the bathroom look bigger.
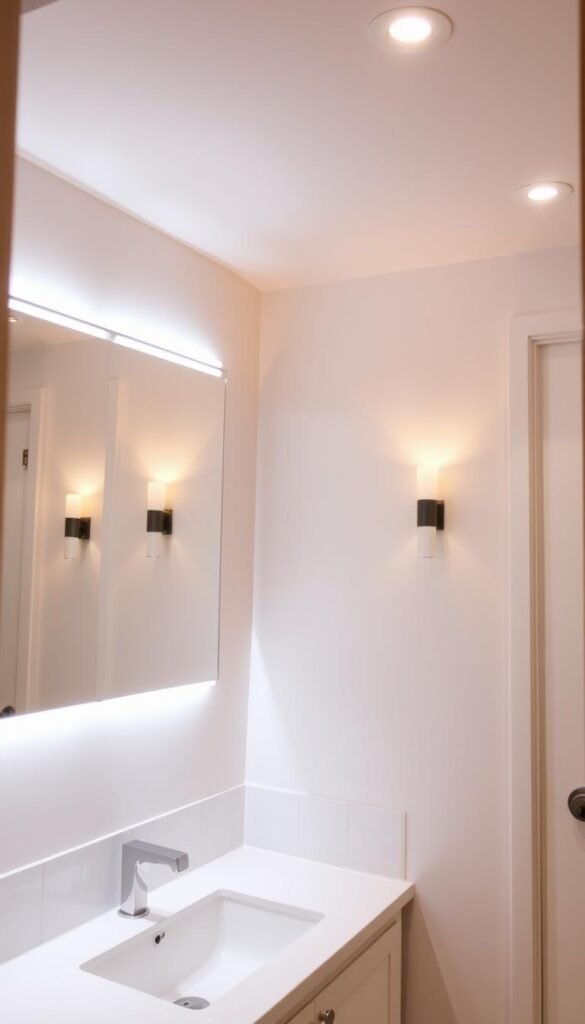
Layered Lighting Approaches
Layered lighting is key for small bathrooms. It combines different lights for a bright, inviting space. You’ll need overhead, task, and accent lighting.
LED strip lighting works well under the vanity or around mirrors. Recessed lighting is great for overhead lighting, covering the whole area.
Natural Light Maximization Strategies
Getting more natural light is vital for small bathrooms. If you can, add a skylight or bigger window. Even a small window can help a lot with the right curtains.
- Use sheer curtains or blinds to let natural light in.
- Consider a frosted or obscured glass window for privacy while letting light in.
Mirrors and Reflective Surfaces for Brightness
Mirrors and reflective surfaces boost a small bathroom’s brightness. Place mirrors opposite windows or lights to reflect more light.
Strategic Mirror Placement
Putting a mirror opposite a window is simple yet effective. It reflects natural light into the bathroom. Mirrored cabinets or medicine cabinets offer storage and reflection.
Mirrored Cabinet Solutions
Mirrored cabinets are both functional and light-distributing. They’re great in small bathrooms where space is tight.
Using these lighting techniques can greatly improve your small bathroom’s design. It will feel brighter, more spacious, and welcoming.
Flooring and Wall Treatments for Small Bathrooms
Choosing the right flooring and wall treatments is key for a small bathroom. It helps make the space feel bigger. Let’s explore how to pick the best options for your small bathroom makeover!
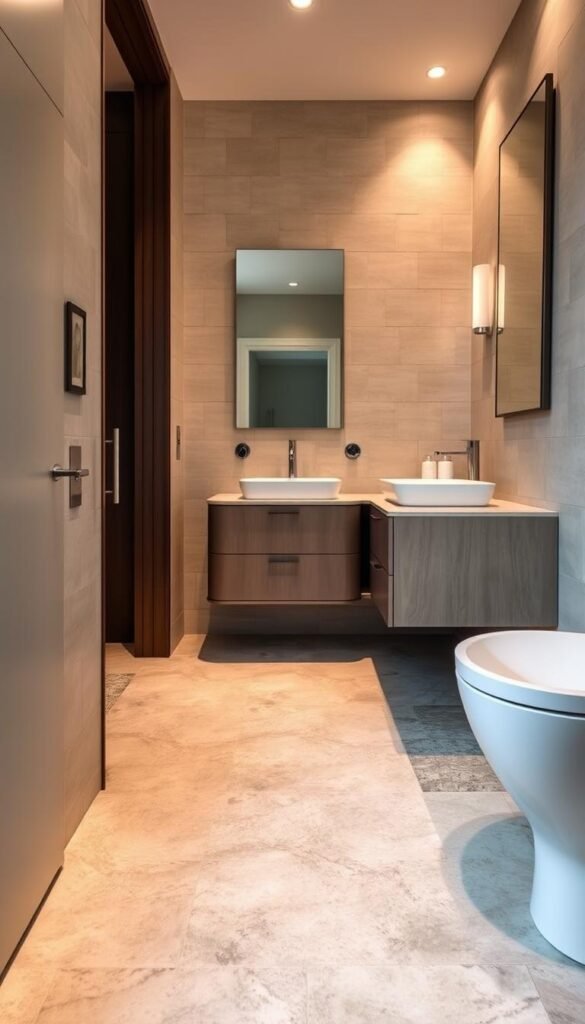
Large Format vs. Small Tiles: What Works Best
Choosing between large and small tiles is important. Large format tiles make a room look bigger by reducing grout lines. Small tiles can add interest with patterns or mosaics.
It’s all about finding a balance. Large tiles on the floor can make a room feel bigger. Smaller tiles on walls add texture and interest.
Continuous Flooring to Expand Visual Space
Continuous flooring is a smart way to make a small bathroom look bigger. Extending flooring from the bathroom into another room creates a seamless look. This makes the bathroom feel larger and improves design flow.
Statement Walls and Accent Features
A bold statement wall or accent feature can make your small bathroom stand out. Use bold wallpaper or striking tile patterns to draw attention. This adds interest and distracts from the room’s size.
Wallpaper in Small Bathrooms
Wallpaper can work in small bathrooms too! Choose a moisture-resistant design and apply it to one wall. A well-chosen wallpaper can add depth and personality.
Tile Patterns That Create Depth
The right tile pattern can make a small bathroom look deeper. Try herringbone or vertical stacking patterns. Experiment to find the best fit for your design.
Trending Small Bathroom Design Styles
I’m excited to share the latest small bathroom design trends. These trends can inspire your next renovation. The right design style can make a small bathroom feel spacious and welcoming.
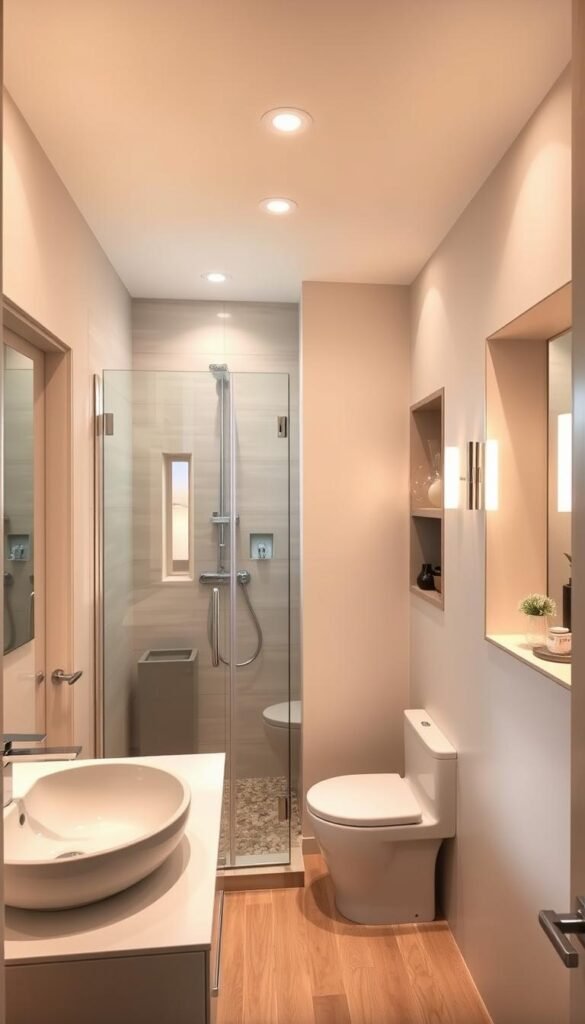
Minimalist designs are great for small bathrooms. They focus on simplicity and clean lines. Scandinavian styles add warmth with functionality and coziness.
Use light woods, neutral tones, and simple fixtures for this look. It’s all about keeping things simple and clean.
Industrial and Urban Aesthetics
Industrial and urban aesthetics offer a bold look. Exposed brick, metal accents, and reclaimed wood add character. This style works well with softer elements to avoid a cold feel.
Vintage and Eclectic Approaches
Vintage and eclectic styles are perfect for a unique look. Mixing antique fixtures with modern elements creates a charming space. Don’t be afraid to try different patterns, textures, and colors.
Modern Farmhouse for Small Spaces
The modern farmhouse style adds a cozy feel to small bathrooms. Use shiplap, rustic fixtures, and warm lighting. It’s about making a small space feel welcoming and larger.
Spa-Inspired Small Bathroom Designs
Turning your small bathroom into a spa is easier than you think. Add rainfall showerheads, heated floors, and calming colors. Even in a small space, these features can make it feel luxurious.
By embracing these design styles, you can make your small bathroom beautiful and functional. Whether you prefer minimalist simplicity or spa-inspired luxury, there’s a trend for you.
Budget-Friendly Small Bathroom Makeover Ideas
I’m excited to share budget-friendly small bathroom makeover ideas. You can give your bathroom a fresh look without spending a lot. With creativity and smart planning, you can transform your bathroom on a budget.
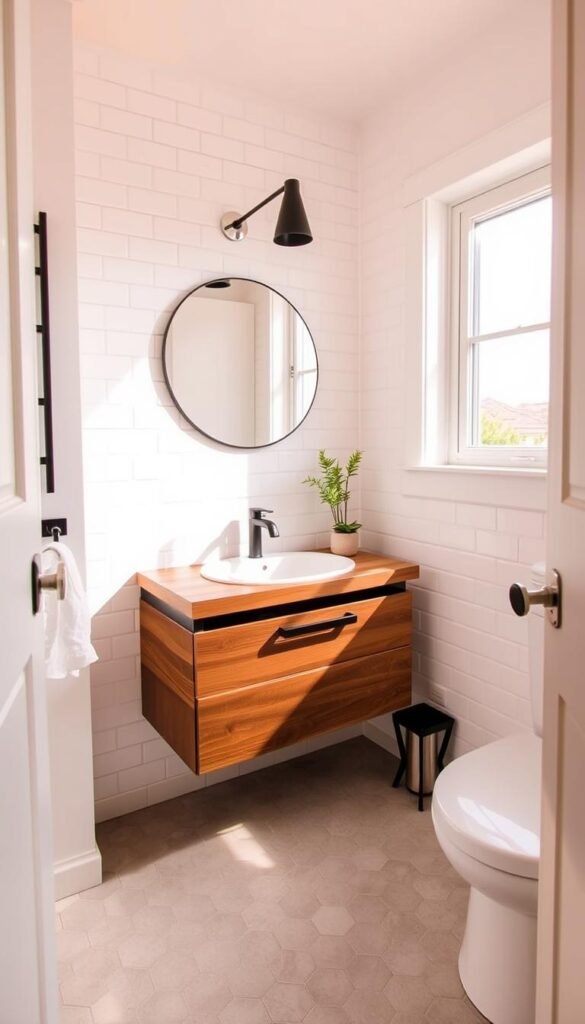
High-Impact, Low-Cost Updates
One easy way to update your small bathroom is with high-impact, low-cost changes. These simple updates can greatly improve your bathroom’s look and feel.
Paint Transformations
A fresh coat of paint can make a big difference in a small bathroom. Pick a light, neutral color to make it feel bigger and brighter. Use moisture-resistant paint for durability.
Hardware and Fixture Upgrades
Updating your bathroom hardware and fixtures is a budget-friendly way to modernize. Replace old faucets, towel bars, and toilet paper holders with new ones. This will give your bathroom a sleek, updated look.
DIY Projects for Small Bathrooms
DIY projects can add a personal touch to your small bathroom makeover. Think about building a reclaimed wood shelf or making a macramé plant hanger. These can add character to your space.
- Repurpose old items to save money and add uniqueness.
- Use online tutorials or DIY guides for inspiration and instruction.
- Don’t be afraid to get creative and try new things!
Where to Splurge vs. Where to Save
Knowing where to splurge and where to save is key in a bathroom makeover. Spend on durable, high-quality fixtures that last long. Save on decorative elements that can be easily updated.
By following these budget-friendly ideas, you can create a beautiful and functional bathroom without overspending. Happy renovating!
Real-Life Small Bathroom Transformations
I’ve seen amazing small bathroom makeovers that show even tiny spaces can be stunning. Seeing real-life changes can really inspire your own bathroom update. Let’s look at some incredible before-and-after examples that show what’s possible with small bathrooms.
Before and After: Urban Apartment Bathroom
A cramped urban apartment bathroom was turned into a sleek, modern space. The before-and-after photos show a huge change. The new design includes a wall-mounted toilet, a big walk-in shower, and a floating vanity.
This small bathroom transformation not only looks great but also works better.
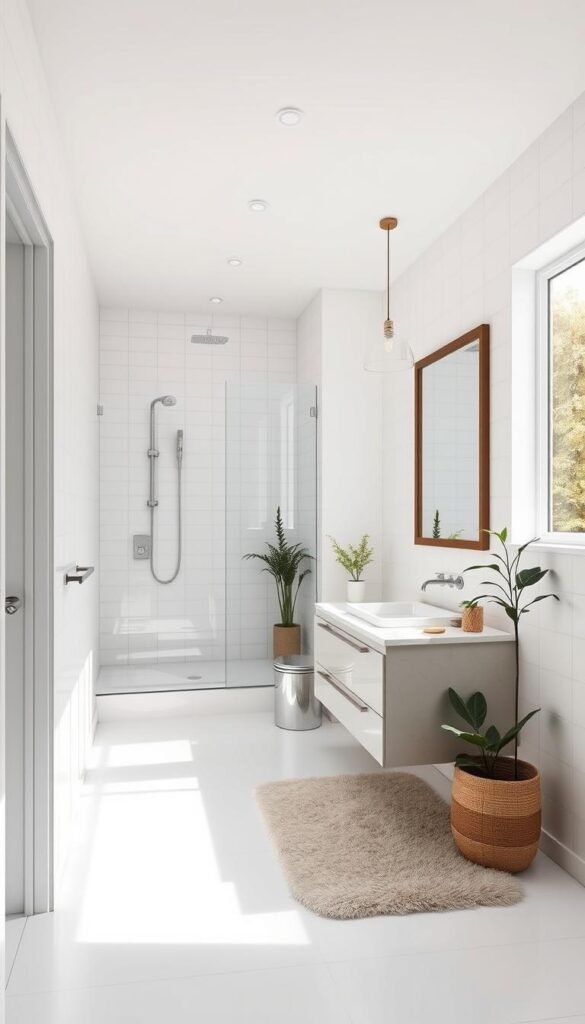
Before and After: Tiny Powder Room
A tiny powder room got a vintage makeover with detailed tile work and a fancy mirror. This makeover turned it into a cute guest room. It shows even the smallest bathrooms can impress with the right design.
Before and After: Compact Master Bath
A compact master bath was turned into a spa-like sanctuary. It got a big walk-in shower, heated floors, and a double vanity. This made the space look bigger and feel more relaxing.
Lessons Learned from Successful Renovations
These examples teach us that great small bathroom makeovers need careful planning, creativity, and focus on function. As one designer said, “
It’s not just about making the space look good; it’s about making it work better for the people using it.
” By using these tips, you can make a bathroom that’s both beautiful and practical.
Conclusion: Creating Your Perfect Small Bathroom
Designing a small bathroom needs careful thought. You must consider fixtures, storage, lighting, and flooring. By using the tips from this article, you can make your bathroom beautiful and useful for years.
A well-designed small bathroom can really change your home’s feel. The right small bathroom design choices make your space stylish and useful. Whether you’re redoing your bathroom or just need ideas, focus on using space wisely while keeping it stylish and comfy.
By following the ideas and principles mentioned, you’re on your way to a beautiful and functional small bathroom. So, be creative and start planning your dream bathroom today!
To bring you cozy inspiration more efficiently, we sometimes use AI to assist in content creation — but every word and idea is carefully shaped by our team. See our AI Disclosure for more info.

