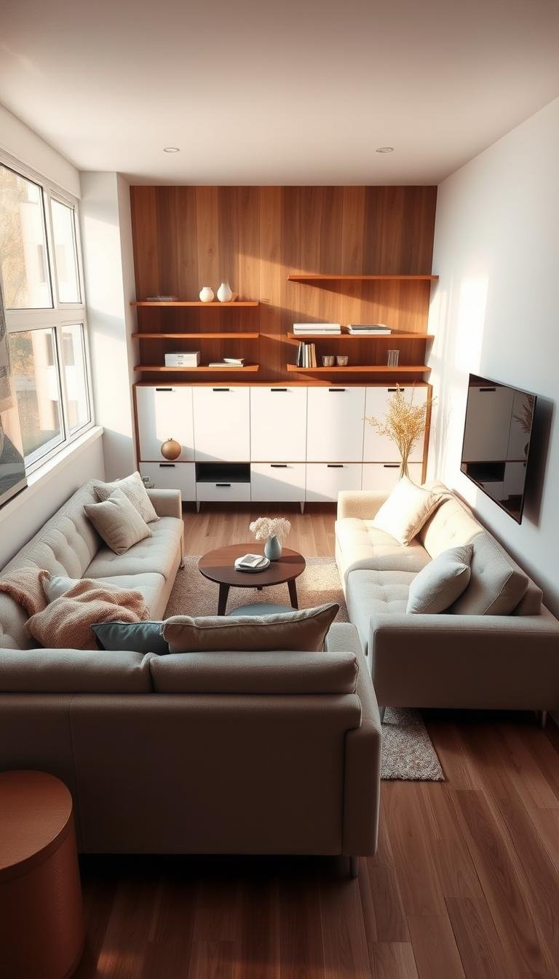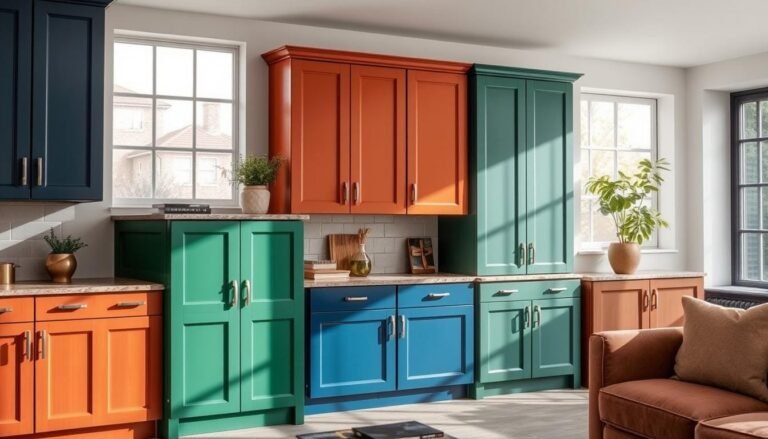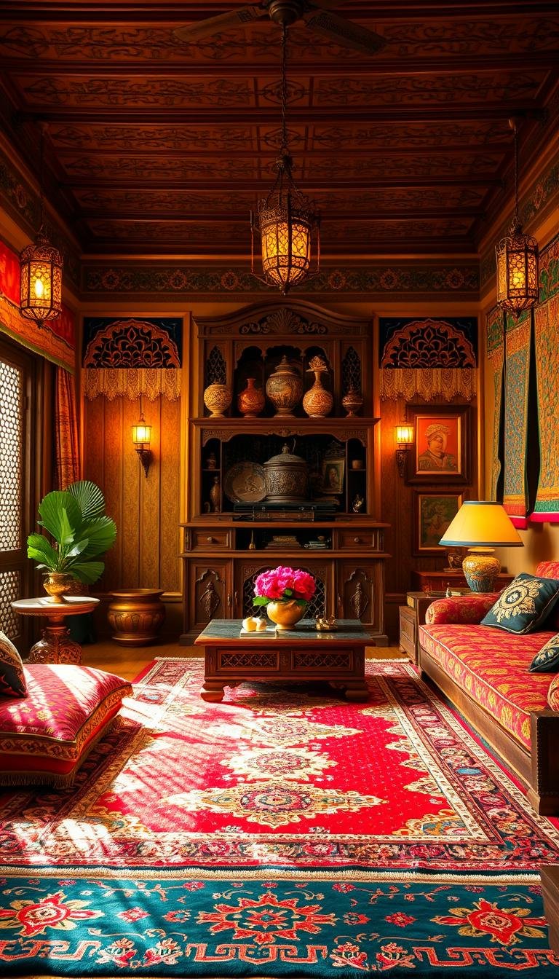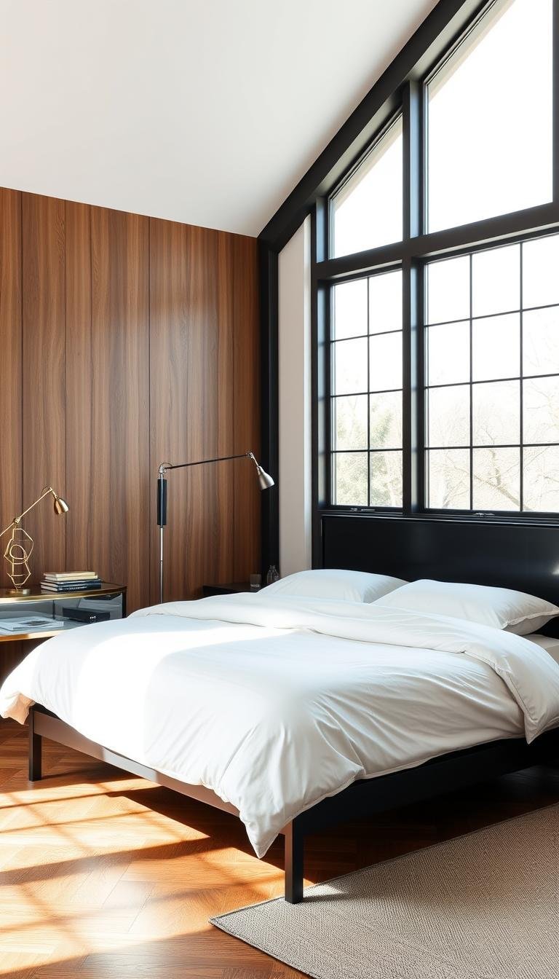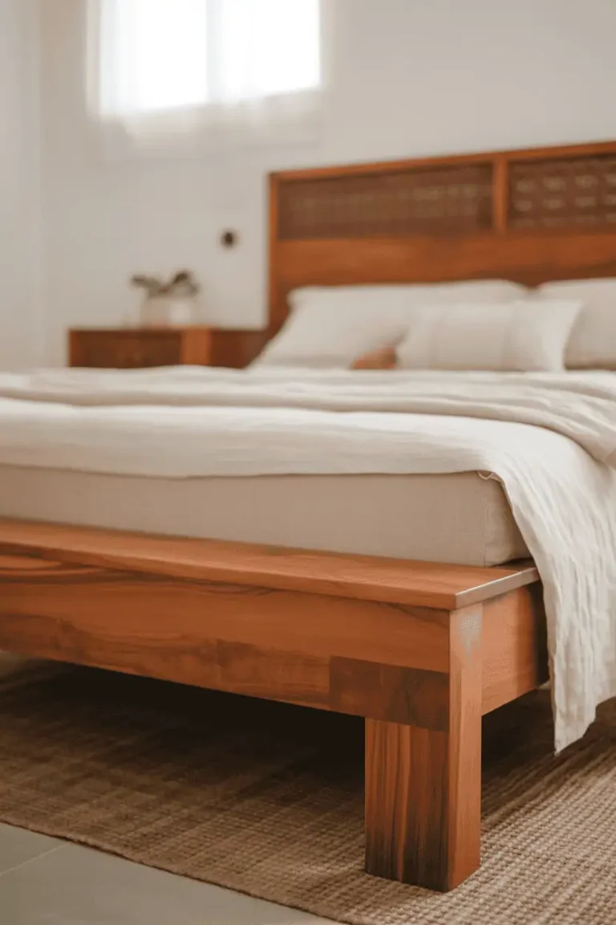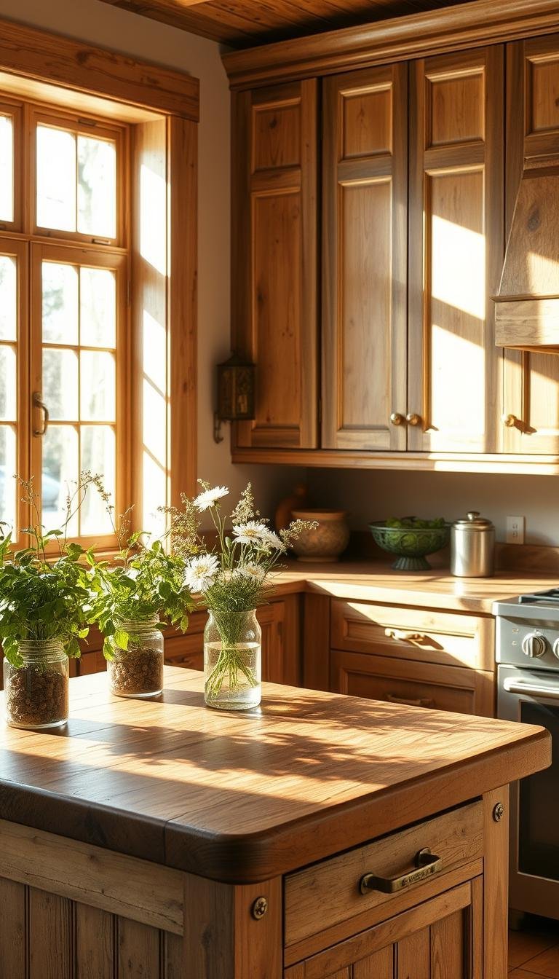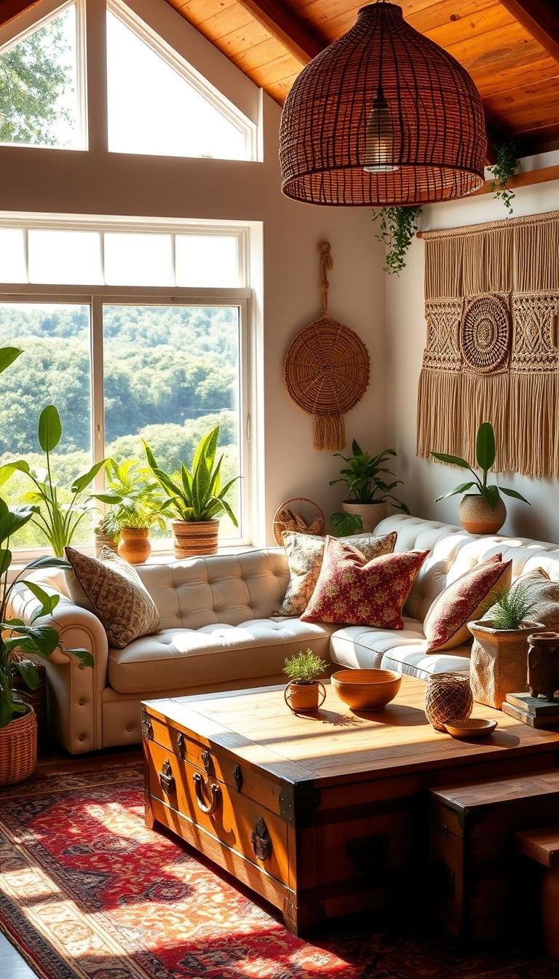This post may contain affiliate links. If you click and buy, we may earn a small commission at no extra cost to you. Learn more.
I’m thrilled to share these game-changing design strategies with you! I’ve helped many homeowners make the most of their small spaces. It’s a challenge to make a room both beautiful and functional when it’s tiny.
But, I’ve learned that tiny spaces can be just as stunning and welcoming as big ones. The key is using the right design and smart furniture that fits your space.
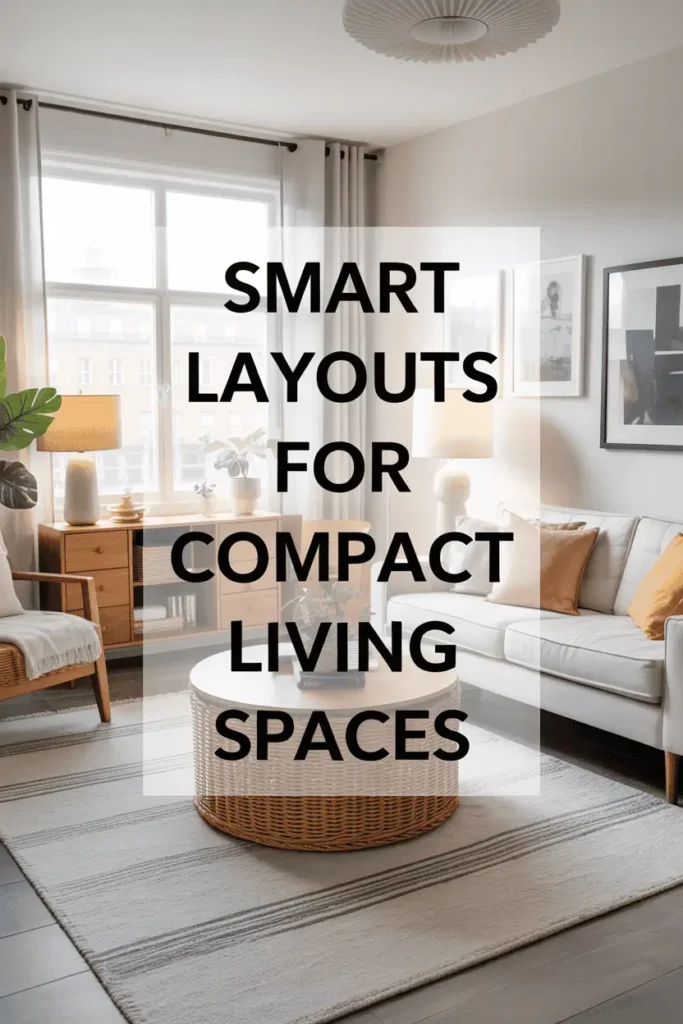
In this guide, I’ll share my top 10 strategies to make the most of every inch. These are real-world solutions that have worked for many homeowners. They’ve helped people love their small spaces.
Whether your space is awkward, lacks natural light, or needs to serve many purposes, I’ve got you covered! Each design focuses on combining beauty and function perfectly.
Contents
- 1 Essential Space Planning Principles for Compact Living Areas
- 2 L-Shaped and Corner Sectional Layouts
- 3 Floating Furniture and Center-Focused Arrangements
- 4 Wall-Hugging and Perimeter-Based Small Living Room Layout
- 5 Multi-Functional and Zone-Based Layouts
- 6 Vertical and Height-Maximizing Configurations
- 7 Open Concept and Flow-Through Designs
- 8 Symmetrical, Asymmetrical, and Creative Balance Layouts
- 9 Conclusion
Essential Space Planning Principles for Compact Living Areas
Every small living room starts with three key room planning principles. I’ve honed these over years of helping homeowners. They turn cramped, cluttered rooms into surprisingly spacious and welcoming spaces!
Successful small space decorating begins with these core principles. They guide every layout decision you make.
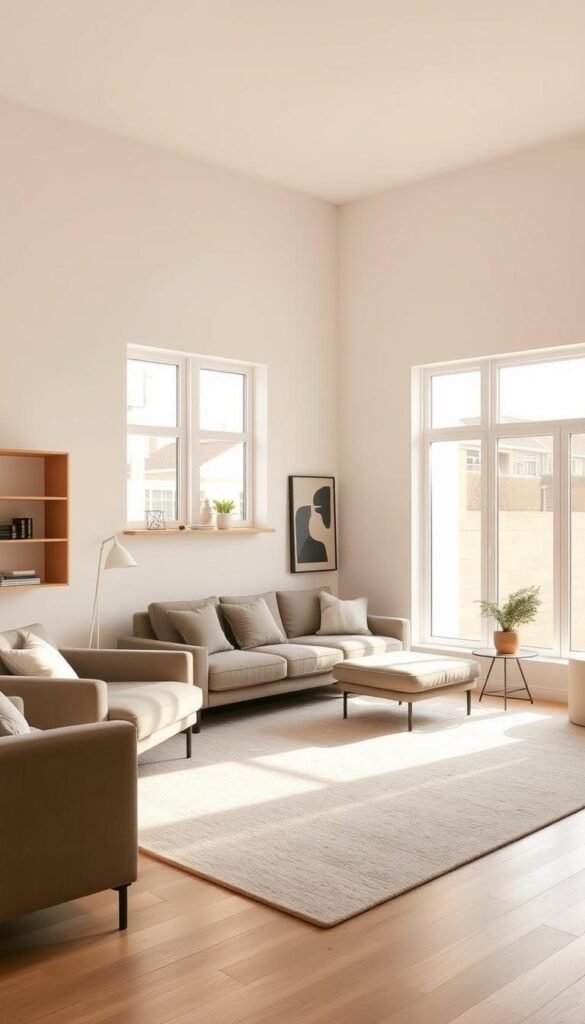
Measuring and Mapping Your Space
Accurate measurements are your roadmap to success! Begin by measuring every wall. Note the exact placement of windows, doors, outlets, and built-in features. Create a simple sketch with these dimensions.
Remember to measure vertical space too. Ceiling height impacts furniture choices and storage. This detailed map guides every furniture decision.
Traffic Flow and Movement Patterns
In compact living areas, every step matters! I aim to create clear, natural pathways that feel unobstructed and intuitive. The golden rule is to keep 18-24 inches of walking space around major furniture.
Consider how people move through your room. Do they have to squeeze past the coffee table to reach the sofa? These small issues add up quickly in small spaces.
Scale and Proportion Guidelines
Choosing furniture for small rooms can be tricky. It’s tempting to pick tiny furniture, but one or two appropriately-sized pieces work better than several small ones.
The secret to maximizing small living room space is choosing furniture that fits your space’s scale. A substantial sectional can make a room feel larger than multiple small chairs. These principles are the foundation for every successful layout we’ll explore next!
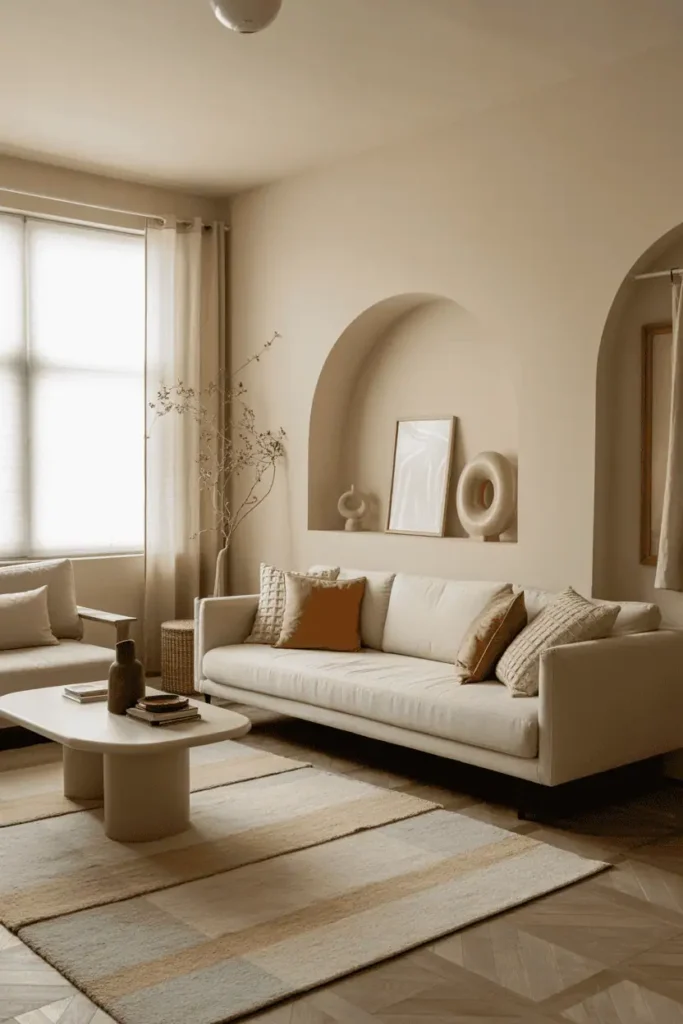
L-Shaped and Corner Sectional Layouts
Corner sectionals turn small living rooms into cozy spots for chats. They make the room feel both snug and roomy. I’m excited to share these furniture placement ideas because they’re magic in tight spaces! These setups define your seating area while keeping the room open.
Corner setups are great because they add seats without blocking views. They create spots for people to gather that feel welcoming and planned.
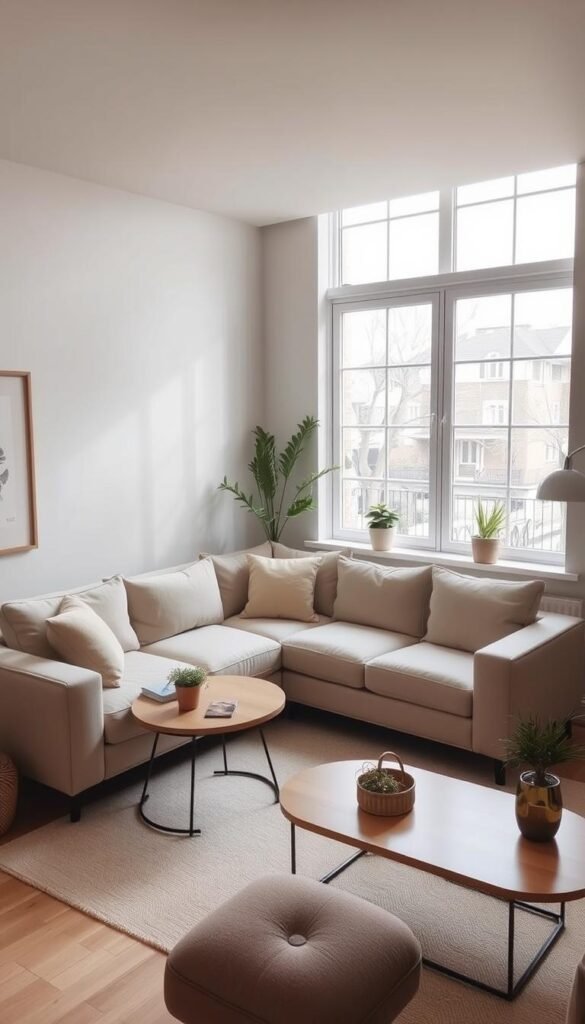
Classic L-Shaped Sectional Arrangement
The L-shaped sofa arrangement is perfect for small rooms! Place the long part against a wall, and the short part in the room. It makes a cozy chat area that’s also open.
This layout is great for several reasons:
- Defines the seating area without blocking room flow
- Creates intimate conversation spaces naturally
- Works beautifully in both square and rectangular rooms
- Leaves plenty of open floor space for movement
This setup gives you lots of seating without feeling cramped. It makes small spaces look great!
Corner Sofa with Accent Chairs Setup
Pairing a corner sofa with accent chairs is a smart move. This corner sectional layout is space-efficient and adds variety and seats.
This setup is perfect for parties! You can move the accent chairs around for different events. It also lets you play with colors and textures to make your space unique.
I love placing accent chairs at angles for dynamic chats. It’s less formal but very useful.
Maximizing Corner Storage Integration
Corner layouts are amazing for storage! I love adding corner storage ottomans, built-in shelves, or a corner bar cart. They serve many purposes.
Good storage for corners includes:
- Corner storage ottomans that double as extra seating
- Floating corner shelves for books and decor
- Built-in corner units that maximize vertical space
- Corner plant stands that bring life to dead spaces
These furniture placement ideas balance cozy chats with open space. Your small room will feel bigger and more welcoming!
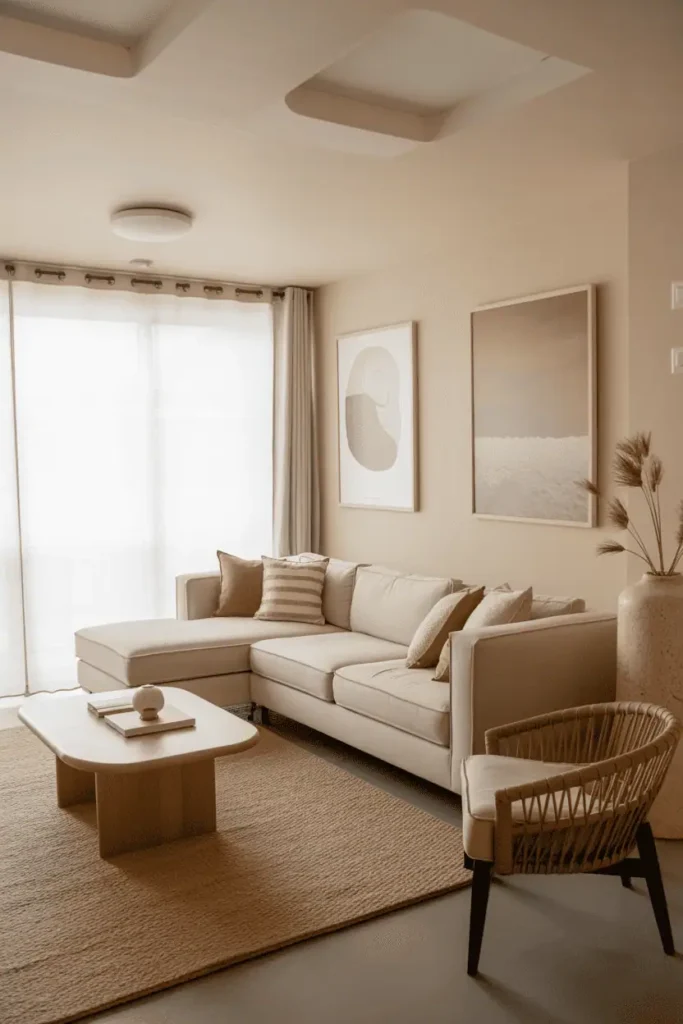
Floating Furniture and Center-Focused Arrangements
Floating furniture makes your small space look fancy and intentional. It’s exciting to share these layouts that ignore the old rule of pushing furniture against walls! These dynamic configurations make your room feel both fancy and useful.
Floating furniture creates special zones in your small space. It makes your room feel bigger, not smaller!
Island Seating Configuration
I love island seating for its intentional, designer look in small rooms. Imagine your sofa in the middle, with a sleek console table behind it. It’s perfect for storage and showing off your favorite things.
Adding a big area rug anchors the seating area. It also makes the floating furniture feel grounded. Table lamps on the console add warm, cozy light to the whole setup.
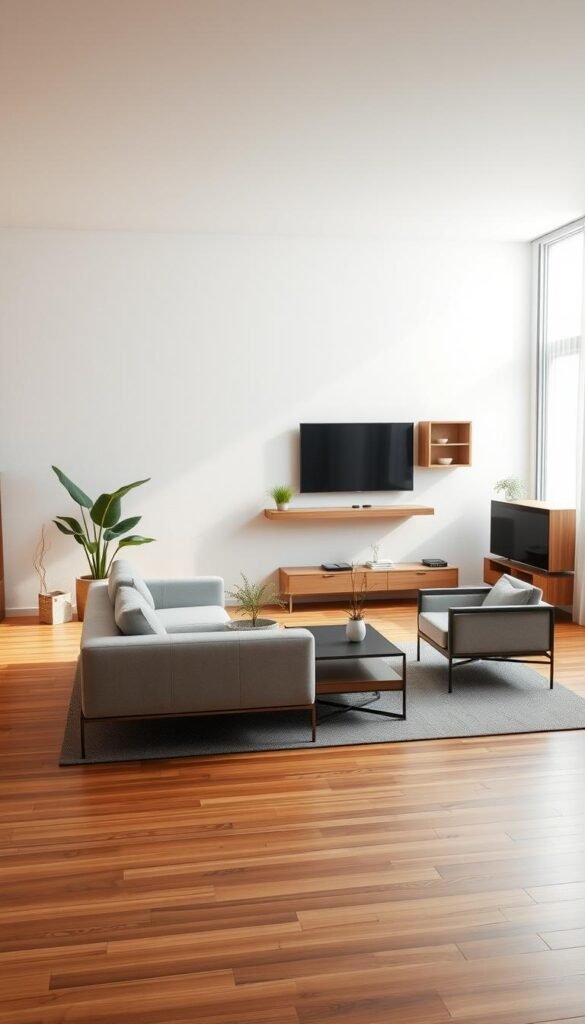
Conversation Circle Layout
Creating a cozy conversation area is easy with seating facing each other. I find this layout great because it brings people together. It makes your small living room the heart of your home.
Place chairs and sofas so everyone can see each other. This creates a natural circle for talking. Add a coffee table or ottoman in the middle, and you’ve got a spot that feels like a fancy hotel lobby!
Creating Natural Pathways
The secret to great floating furniture is making clear, logical movement patterns around it. I always plan paths that are easy and inviting. No one has to squeeze between pieces.
These paths should lead smoothly from your room’s entrance to other areas. They help guide movement while keeping your room feeling open and welcoming!
Wall-Hugging and Perimeter-Based Small Living Room Layout
The smartest small living room designs often hug the perimeter. This creates breathing room in the center while keeping style. I’m passionate about these space optimization techniques because they transform cramped quarters into organized havens! A well-planned perimeter seating arrangement opens up your room’s heart while keeping everything beautifully accessible.
Against-the-Wall Sofa Positioning
Placing your sofa directly against the wall is my go-to strategy for instant space expansion. This classic approach immediately opens up your floor area. It creates a clean, uncluttered look that makes small rooms feel significantly larger. I love how this positioning provides a solid anchor for your entire design scheme!
The key to making against-the-wall placement look intentional is styling with purpose. Layer gorgeous throw pillows in varying textures and patterns to add depth and personality. A cozy throw blanket draped casually over one arm creates that lived-in warmth we all crave.
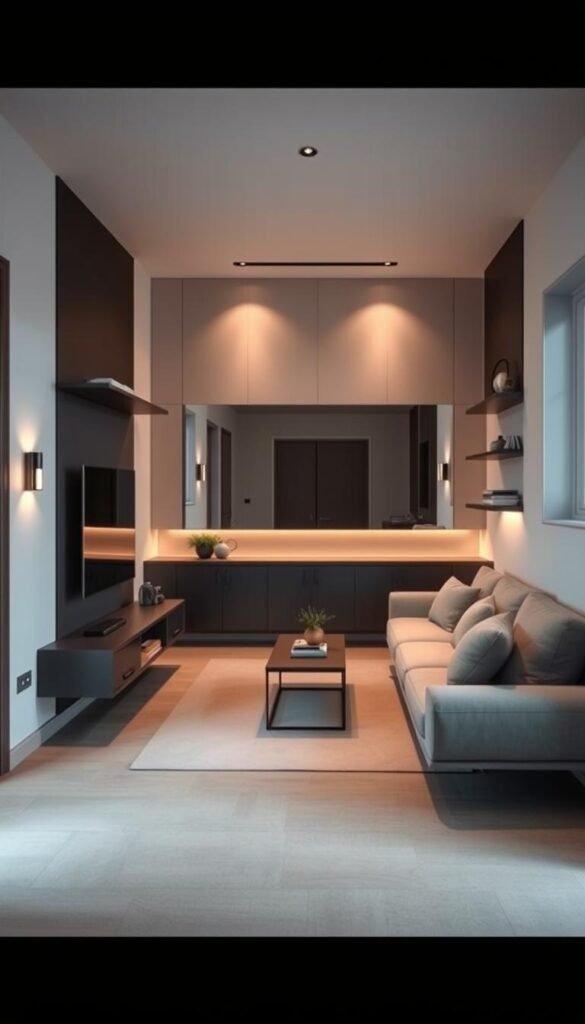
Perimeter Seating with Central Coffee Table
This perimeter seating arrangement is absolutely magical for creating conversation-friendly spaces! Position chairs and additional seating around your room’s edges, then place a stunning coffee table as your central focal point. The result is a beautifully balanced layout that encourages natural interaction.
I recommend choosing a coffee table that’s proportional to your space. Not too large that it overwhelms, but substantial enough to anchor the arrangement. Round tables work wonderfully here because they promote better traffic flow and create softer lines in angular rooms.
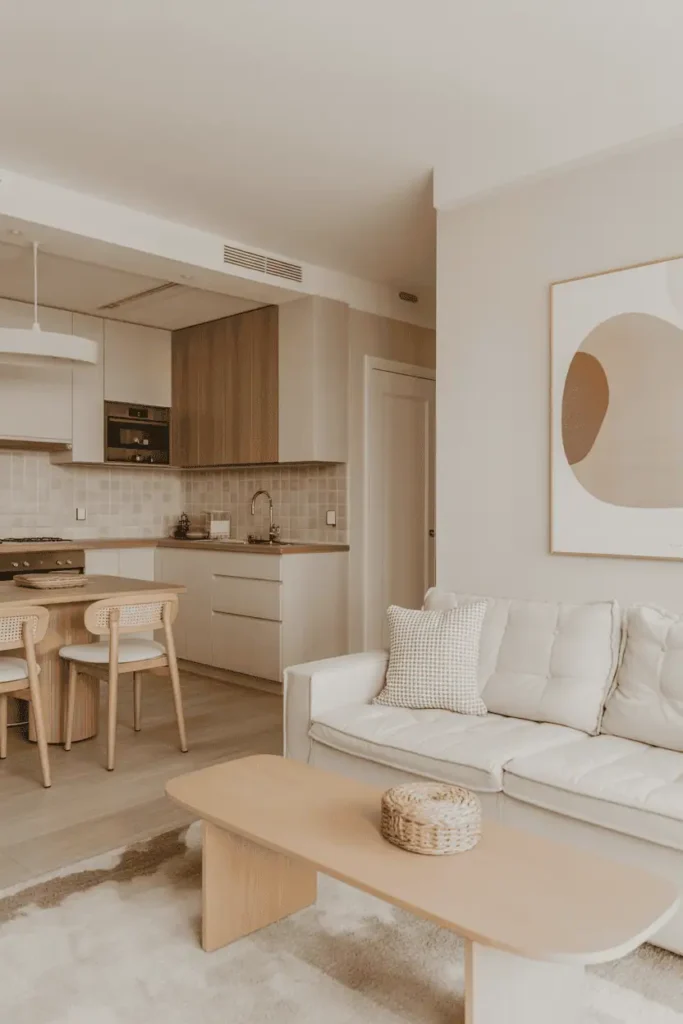
Gallery Wall Integration Strategies
Here’s where wall-mounted furniture arrangements truly shine – they provide perfect backdrops for stunning gallery walls! I’m always excited to help clients create dramatic wall displays above their perimeter furniture. This draws the eye upward and maximizes vertical space beautifully.
Start by mapping out your gallery wall before hanging anything. Use painter’s tape to outline frames on the wall, ensuring proper spacing and balance. Mix artwork sizes and frame styles for visual interest, but maintain a cohesive color palette that complements your furniture.
The magic happens when your wall-mounted furniture and artwork work together as one cohesive design element. This space optimization approach creates depth, personality, and that collected-over-time aesthetic. It makes small spaces feel both organized and incredibly welcoming!
Multi-Functional and Zone-Based Layouts
I’m thrilled to share how zone-based living can change your small space. It makes every inch count! This method turns tight spaces into versatile areas that fit your lifestyle. By planning smartly, you can create zones that work together smoothly and serve many purposes.
Think outside the box when it comes to room functions. Your living room can be more than just a place to relax. It can change from a morning coffee spot to a fun evening spot with just a few tweaks.
Living-Dining Combination Setup
For a great living-dining area, place furniture wisely without using walls. A sleek console table behind the sofa is perfect. It acts as a room divider, dining area, and storage all in one!
Put your dining table by a window for more natural light. An expandable table is great for parties and everyday meals. Multi-functional furniture like nesting tables add space when needed and fold away.
Home Office Integration Layout
Working from home doesn’t mean giving up style. I’ve found amazing ways to add a workspace without taking over the room. A beautiful secretary desk turns your office into elegant storage when you’re done working.
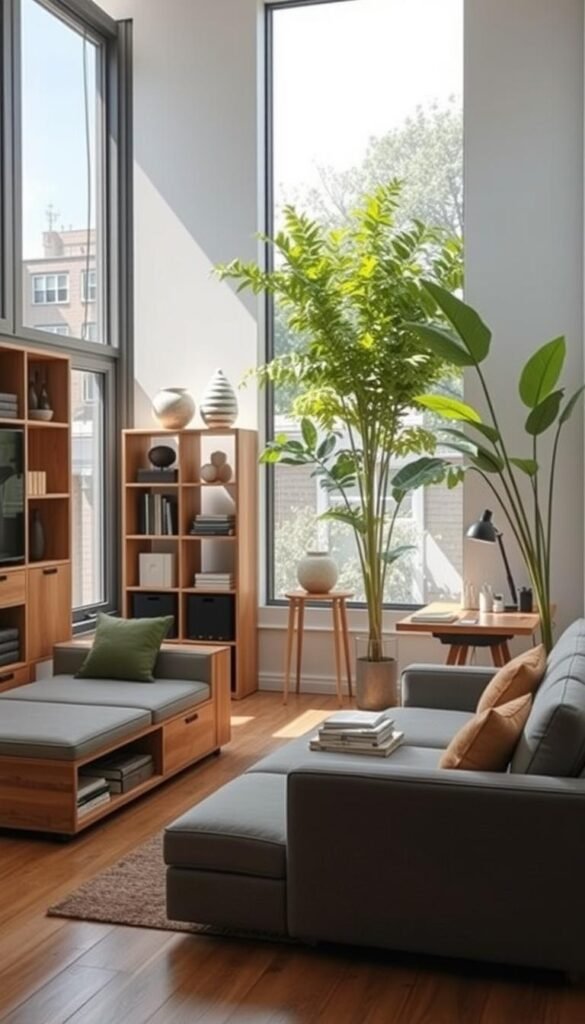
Corner desks use unused space well, and floating shelves above add storage without blocking views. Pick furniture that fits your decor – your office should add to the room’s look, not clash with it.
Guest Sleeping Area Incorporation
Hosting guests is easy with the right planning. A stylish daybed is comfy seating by day and a cozy bed at night. Add throw pillows and blankets that work as bedding too.
Sofa beds have improved a lot. Today, they’re comfy and stylish. Look for ones with good mattresses and easy setup to avoid back strain.
Storage-Seating Hybrid Arrangements
Storage-seating combos are genius for small spaces! Ottoman cubes offer extra seating and hide items inside. Bench seating along walls creates cozy spots and has hidden storage.
Coffee tables with drawers keep things tidy while keeping surfaces clear. These smart storage solutions show that small spaces can be both stylish and practical. You get the organized, functional space you’ve always wanted!
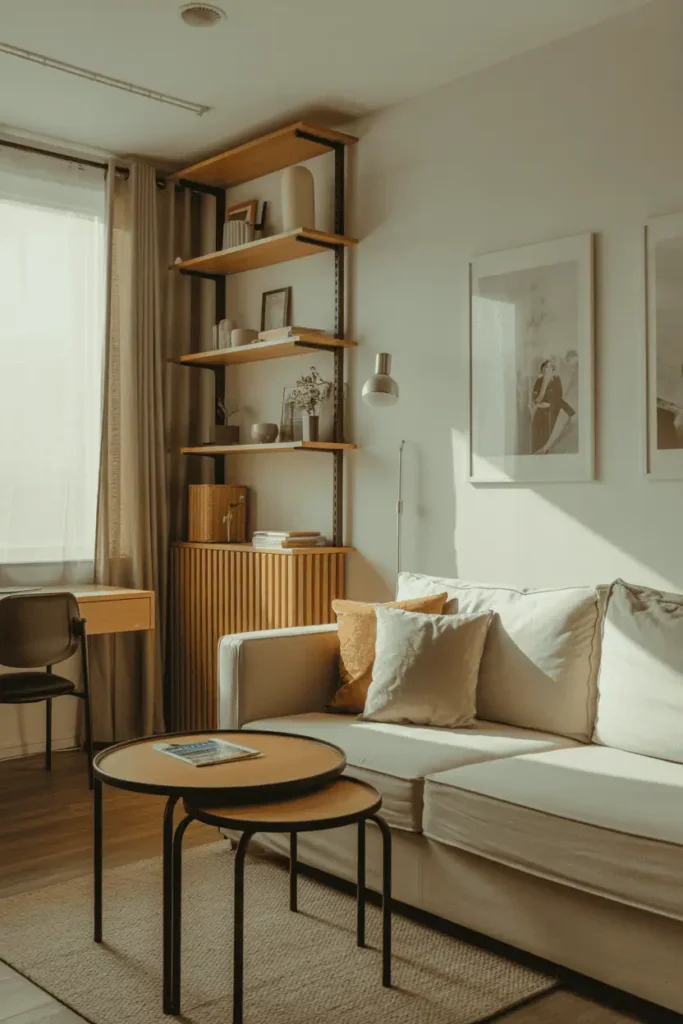
Vertical and Height-Maximizing Configurations
I’m really into vertical design because it turns small rooms into big spaces! When you can’t go wider, going up is the answer. Height-maximizing design tricks your mind into seeing more space and adds useful storage.
Vertical designs make your ceiling seem higher. They add drama and solve storage problems in small areas.
Floor-to-Ceiling Storage Layouts
Floor-to-ceiling storage is a top small living room idea for using all wall space! I suggest tall bookcases, built-in shelves, or gallery walls as eye-catching vertical features.
Open and closed shelves work well together. The trick is to balance heavy and light elements on your storage wall.
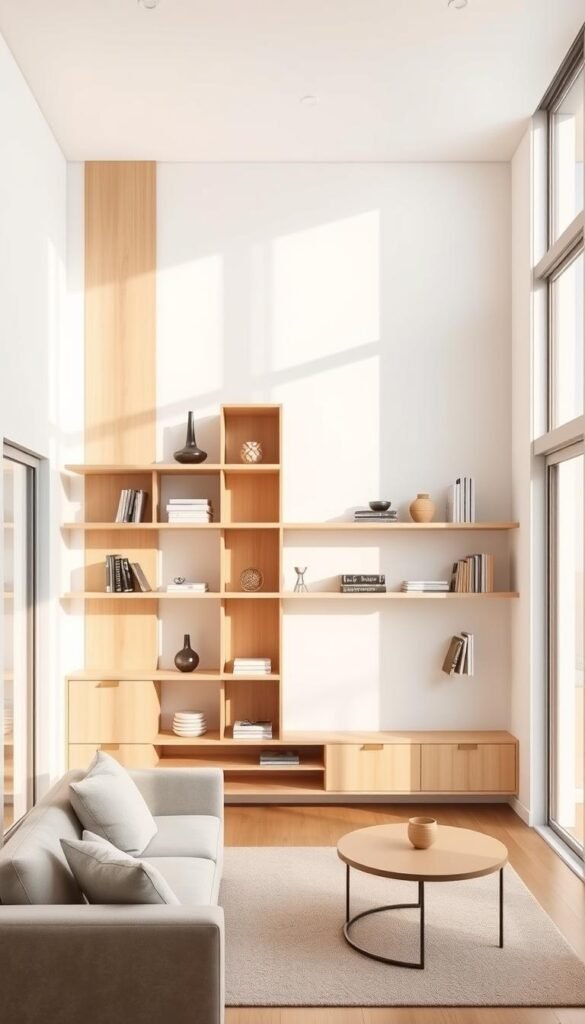
Loft-Style Vertical Arrangements
Loft-style vertical arrangements add elegance to small areas! I love hanging lights, wall-mounted sconces, or a hanging chair for extra seating without taking up floor space.
Adding floating shelves at different heights adds interest. Wall-mounted desks or tables also help keep the space open and airy.
“The secret to small space design is using vertical real estate as your canvas for both function and beauty.”
Tall Furniture and Low Seating Balance
Pairing tall furniture with low seating creates a cool look in small spaces! I match a tall bookshelf or armoire with a low sofa or floor cushions for height contrast.
This mix makes rooms look just right and avoids feeling cramped. These vertical storage solutions work in any room, making small spaces feel airy and open!
Open Concept and Flow-Through Designs
Flow-through layouts make your small living room feel bigger and work better. I love open concept design for its freedom and spacious feel. It’s great when you want your living area to blend with the rest of your home but stay clear and intentional.
Success in these layouts comes from balancing openness with purpose. You want your space to flow smoothly without feeling messy or unclear.
Sightline-Preserving Furniture Placement
I’m excited to share how strategic furniture placement keeps your space connected. The trick is picking furniture that doesn’t block your view.
Low-profile sofas and chairs are perfect because they keep your view open while being comfy. Glass or acrylic coffee tables and side tables are great because they’re almost invisible but useful.
Try floating your sofa away from walls to make your space feel bigger. This trick lets you see more and makes your living area feel larger.
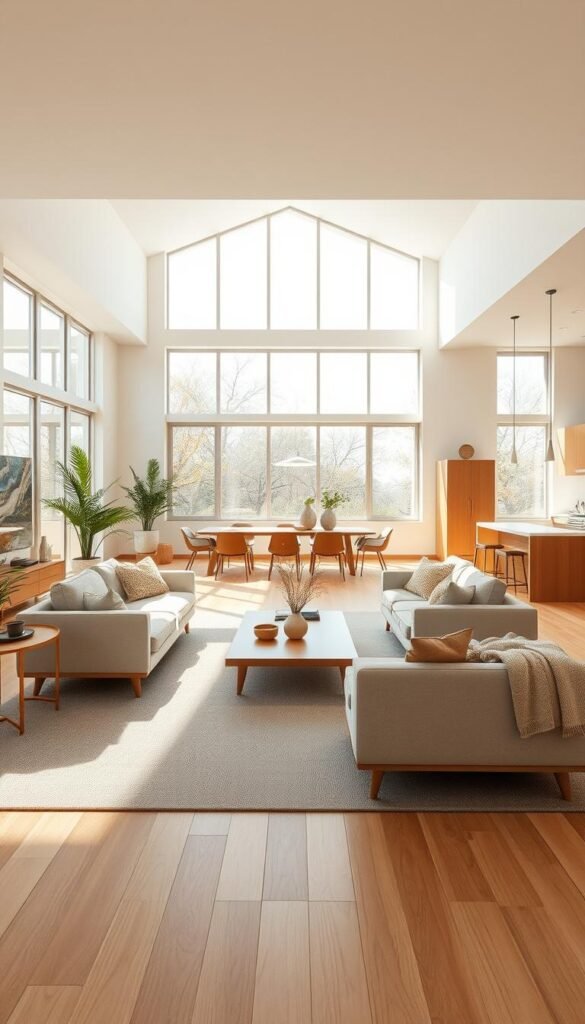
Transitional Space Layouts
Smooth transitions between areas need careful planning. Area rugs are my top pick for defining spaces while keeping things open!
I use furniture to mark transitions. A console table behind your sofa can separate areas without walls. This keeps the open design while giving each area its own feel.
Lighting is key in transitional layouts. Different lighting zones help define areas while keeping them connected visually.
Room Divider and Partial Separation Techniques
Sometimes you need definition without feeling cut off – that’s where smart room dividers come in! Open shelving units are great because they separate while letting light and air through.
I recommend hanging plants as natural dividers. They bring life and create soft boundaries that don’t feel too strict. A tall plant or plant stand can make a big difference!
For flow-through layouts, think about furniture that does double duty. A bookshelf that faces both ways or a double-sided console can separate areas while serving both spaces well. These methods offer the best of both worlds – openness and definition working together!
Symmetrical, Asymmetrical, and Creative Balance Layouts
The secret to stunning small living room design is mastering balance. It makes every square foot count. I’m thrilled to share how different balance approaches can transform your compact space! Whether you like the elegant formality of symmetry or the dynamic energy of asymmetrical arrangements, these principles will elevate your furniture arrangement ideas.
Perfect Symmetry Twin Seating Arrangement
Perfect symmetry creates calming, organized beauty in small living rooms! I recommend twin seating arrangements where identical chairs flank a fireplace or matching sofas face each other across a sleek coffee table. This balanced room design makes compact spaces feel intentional and sophisticated.
The magic happens when you mirror elements on both sides of a central focal point. Picture two matching armchairs with identical side tables and lamps creating perfect harmony. This symmetrical approach works beautifully in narrow rooms where you need maximum visual impact without overwhelming the space.
Dynamic Asymmetrical Configuration
Asymmetrical layouts bring vibrant personality to small spaces! A large sectional balanced by a single statement chair can create visual interest while maintaining harmony. This creative furniture placement technique proves that balance doesn’t always mean identical.
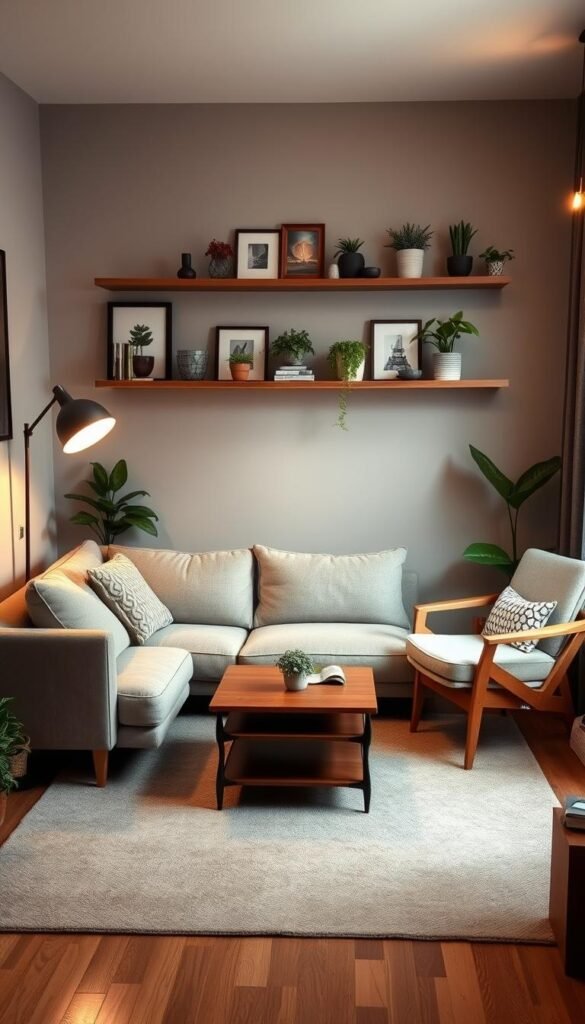
Try pairing different-sized furniture pieces that complement each other. A substantial sofa can be beautifully balanced by a collection of smaller accent pieces on the opposite side. The key is ensuring the visual weight feels distributed evenly across your room.
Eclectic Mixed-Balance Setup
This is where creativity truly flourishes! Mixed-balance setups combine different styles, heights, and textures in ways that feel curated and personal yet not chaotic. I love helping clients achieve this sophisticated look because it reflects their unique personality while maximizing function.
Start with one substantial anchor piece, then build around it with complementary elements of varying sizes. A vintage armchair might balance a modern bookshelf, while colorful pillows tie everything together. This approach creates the most interesting and livable small spaces!
Diagonal and Angled Furniture Placement
Diagonal and angled arrangements are my secret weapons for small spaces. Placing furniture at angles instead of parallel to walls can make rooms feel significantly larger and more dynamic. This technique breaks up the rigid lines that often make small spaces feel cramped.
Try angling your sofa across a corner or creating diagonal conversation areas. These furniture arrangement ideas add visual movement and can actually improve traffic flow. You’ll be amazed how this simple shift in perspective opens up your entire living room!
These creative balance approaches prove that small living rooms can be just as sophisticated and interesting as larger spaces. The key is applying thoughtful design principles that work with your room’s unique proportions!
Conclusion
I’m excited to see how these layout strategies will inspire your small living room transformation! Each approach we’ve explored offers unique space-maximizing tips. These tips can completely change how your room feels and functions.
The beauty of compact living solutions lies in their flexibility. You might start with a corner sectional layout and discover that floating furniture better suits your lifestyle. I encourage you to experiment with different arrangements until you find the perfect fit.
Remember, successful small space design isn’t about following rules perfectly. It’s about understanding your room’s full range of possibilities. Making smart choices that reflect your personal style is key. Whether you choose symmetrical balance or embrace creative asymmetry, the goal is to create a space that feels authentically yours.
Start small by rearranging just one area of your living room. Move that coffee table, try angling your sofa, or create a new conversation zone. These simple changes often reveal surprising possibilities you never noticed before.
Your small living room has incredible untapped possibilities. With these proven layout strategies as your foundation, you’re ready to create a space that maximizes every square inch. It will reflect your unique personality. The most rewarding transformations happen when you trust the process and embrace the creative journey ahead!
To bring you cozy inspiration more efficiently, we sometimes use AI to assist in content creation — but every word and idea is carefully shaped by our team. See our AI Disclosure for more info.

